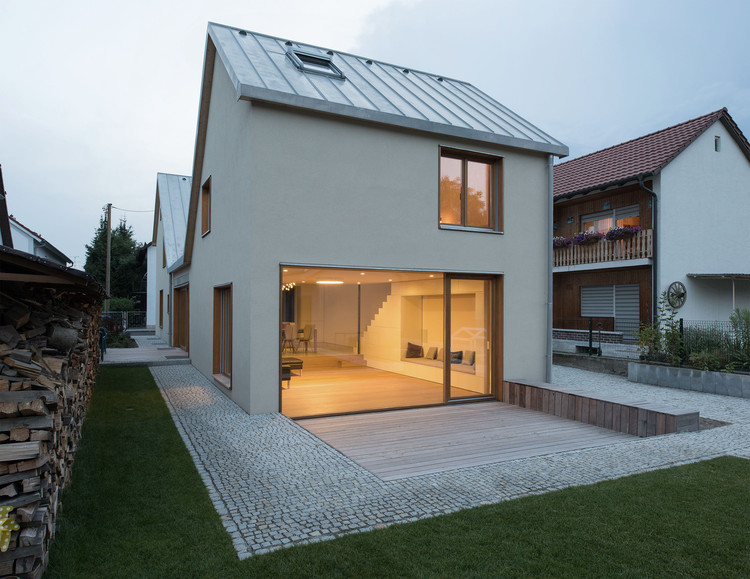
-
Architects: nbundm*
- Area: 178 m²
- Year: 2015
-
Photographs:Henning Koepke
-
Manufacturers: Saint-Gobain, Hasit, Isofloc, Leipfinger Bader, Roma, Uginox

Text description provided by the architects. Extremely narrow, long properties have spawned a special kind of building in this quarter: working class homes with lengthwise terraces along the street, sloping roofs and longhouse annexes that reach far into the gardens, resembling railway carriages in a row.

This existing Typology was our model here, further developed and built in its own, revamped style. on a space of 6 by 22 metres, there are a children's house, a communal building and a parents' house next to each other, shaped into one volume.



While the entire ground floor can be used communally and a small office unit added, all of the private rooms are situated in the two upper floors, some of which with little roof galleries. The centre of family life remains the elongated living and dining room facing the garden, with 60 square metres on split levels and with varying ceiling heights. Constructed in solid, permanent materials with insulating bricks and oak window frames, it meets low-energy-Standard.
























