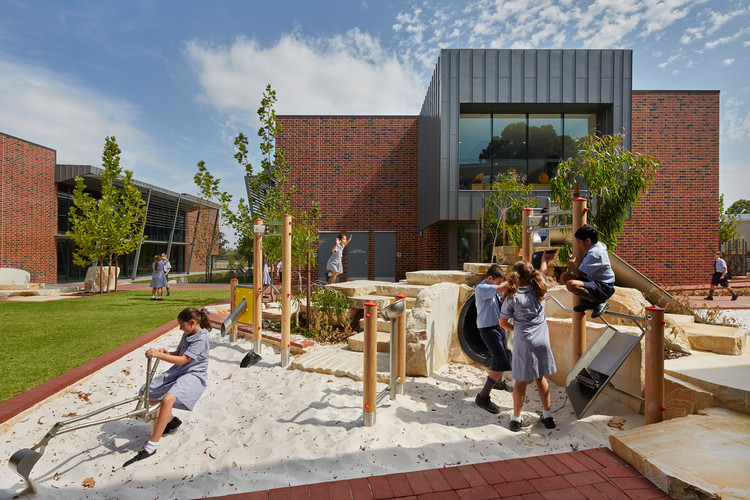
- Area: 4400 m²
- Year: 2016
-
Photographs:Douglas Mark Black

Text description provided by the architects. The new Preparatory School creates a series of individual linked buildings set within the landscape, linked by courtyards, play spaces and learning breakout spaces. Guildford Grammar School is situated in the heart of Western Australia’s Swan Valley. Located on the Swan River, the site nestles into the floor plain and wetlands of this ecosystem.



































