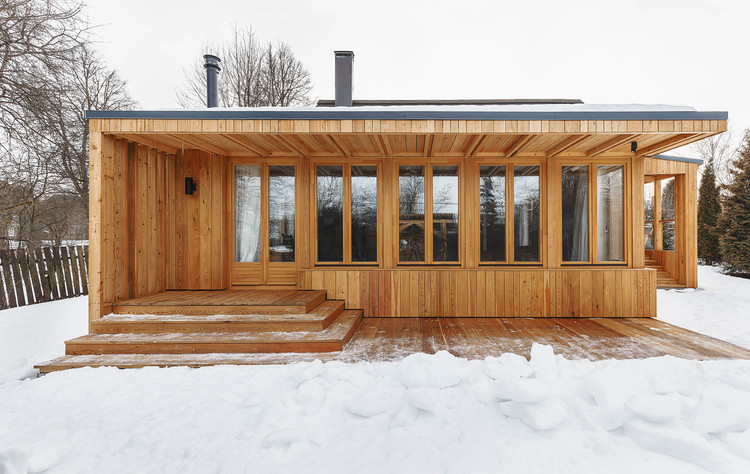
-
Architects: Architectural bureau PROJECT905
- Area: 170 m²
- Year: 2015
-
Photographs:Sergey Krasyuk

Text description provided by the architects. This country house is located in the historic town of Tarusa. The customer purchased the land with a house on it, built without a project by the previous owner.



The first step of the renovation was to add a verandah, a porch and bay window, which allowed to place the dining room there. Then we built a terrace and added a doorway leading to the garden on the south side.



The structure of the additions is not connected to the main volume of the house: the new foundations laid at a distance from the old. The construction of the new part is a light wooden frame, which allowed local builders to finish all the work in one summer season.

The living room is an open multifunctional space with a fireplace and a large area of glazing, creating an atmosphere of traditional Tarusa´s verandah. Southern terrace is located below ground level in the garden, so we turned a retaining wall into the bench. Asbestos pipe supporting the roof of the old house was replaced with a round log. Old house was winterized and planked with larch boards.









































