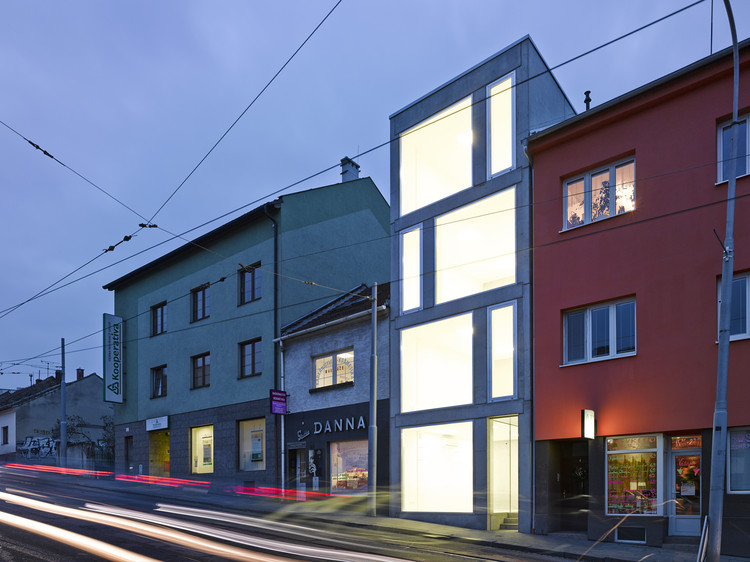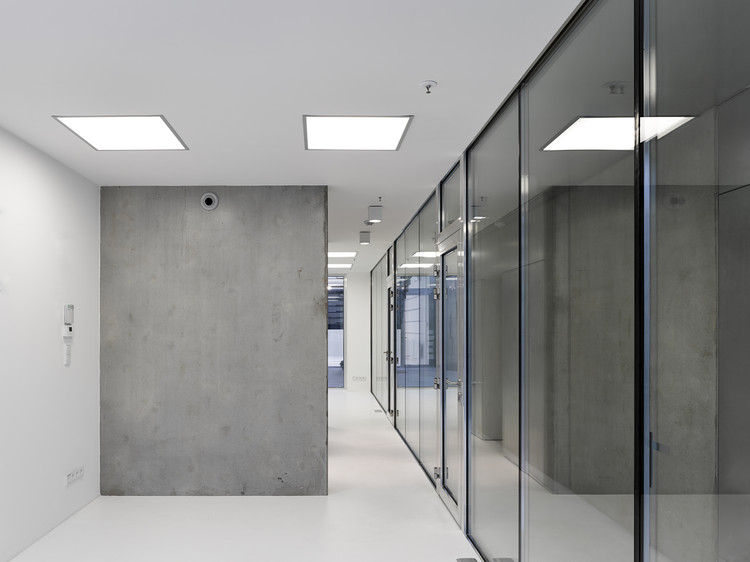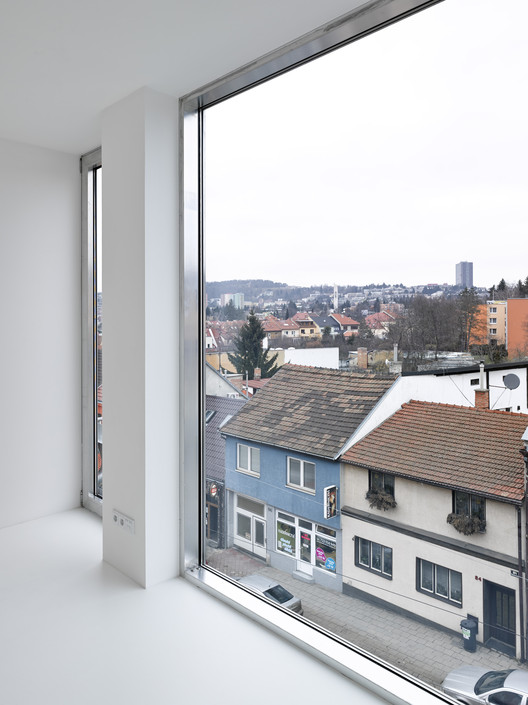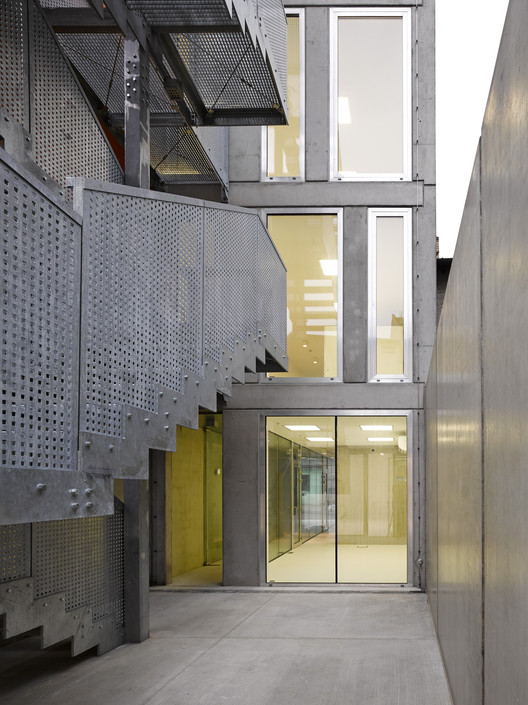
-
Architects: Makovský & partners: Makovský & partners; Zdeněk Makovský, Daniel Makovský, Adam Sirotek
- Area: 105 m²
- Year: 2014
-
Photographs:Manfred Seid, Lukas Polacek
-
Structural Engineering: Projekt Holding, a.s., Brno

Concept
To present a building of a universal typology constrained by the narrow plot in urban context. To create a clear structure, to use materials and details which evoke the atmosphere of minimalist architecture.

Report
Makovský & partners designed and built a terraced house in the Brno neighbourhood of Žabovřesky where the plots are typically narrow and constrained. Although this 105 m2 site faces a busy street we managed to create 1027 m3 of quiet comfortable space. The structure is divided into a four-story house and a one-story courtyard pavilion that meet/connect in a sunlit atrium.

The design of clear geometrical schema is reflected in the prefab concrete structure and aims to create a universal space on each floor. The proportions of the volumes, their zoning, and the dimensions of the exterior and interior spaces rigorously reflect the human scale. The transparency of the building, the architecture of both horizontal and vertical flat surfaces allows creating a continuous space between the street and the inner pavilion on this long, only 4.8m wide, plot. The exposed reinforced concrete load-bearing structure of the external skin intentionally contrasts with the dematerializing white colour of the transverse stiffening walls and the horizontal and vertical interior surfaces /thermal insulation, floor finishes/. This abstract solution creates an atmosphere of concentration and does not burden the human psyche with details. At the same time the large glazing on the front facade communicates with the busy street and the upper floors have views of the city. Rational architecture and maximal reduction is a long-term programme of the Makovský & partners studio.

The main entrance from the street Minská opens to a corridor which leads to the atrium where is situated a steel staircase that makes access to the upper floors. Behind the dominant glass wall of the atrium is discovered the low courtyard pavilion – a “studio” lit by the skylights. The four-story building has a disposition repeated on all floors: two spaces with generous glazing which are separated by a core with minimalist bathroom and kitchenette.

The constrained site with high ground water level required foundation on micro-piles. The limited width of 4.8m site was overcome by the prefabricated structure of the reinforced concrete external skin and stiffening internal walls. The insulation material Multipor was used to create a thermal comfort as well as to enhance fire protection.

During the construction the Makovský & Partners office has learned how difficult and economically demanding is to build on terraced plot in the city development. The construction could be realized only thanks to the understanding and generosity of the investor.





































