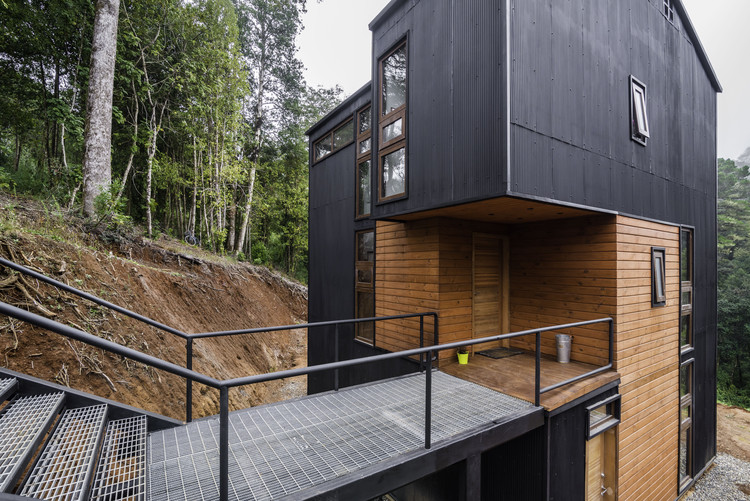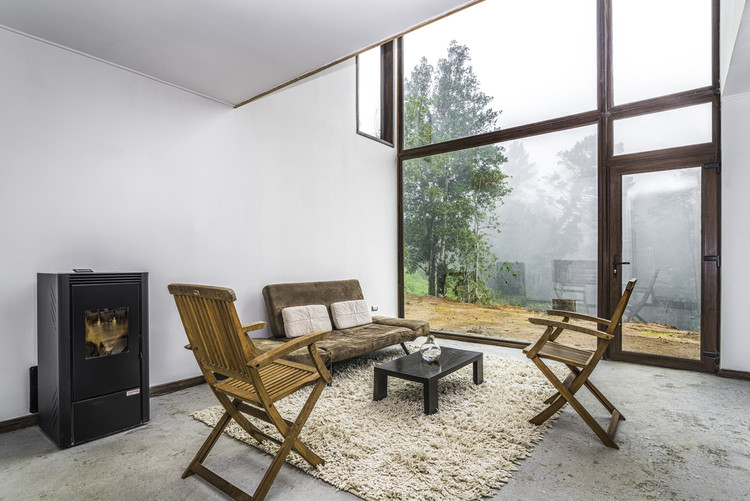
-
Architects: Emil Osorio Schmied
- Area: 115 m²
- Year: 2015
-
Photographs:Fernando Ruz
-
Manufacturers: VEKA, Acenor, Cordillera/Crest, Maderera Valdivia, Topwood

Text description provided by the architects. This residence in the woods, located ten minutes away from city centre, is there to question its own nature. To what extent can a rural plot redefine a permanent dwelling for city users? The design concept addresses such matter as the search for shelter in open environments. However, late amendments on the brief, such as a requirement for both reading and working shared zones, plus comfort features like, for instance, natural lighting, determine a number of adjustments regarding the architectural programme. The basic outline includes three bedrooms, two bathrooms, and a common space containing the kitchen, dining and living area.

Since the plot has a continuous slope of thirty-five percent, it provides not only a vast downward perspective from top, but also a panoramic view of the surrounding rainforest hills. Such visual openness founds the choice of keeping the house as high within site as possible. Also, physical proximity to giant native trees allows experiencing a sense of corporeal weakness -or vertigo-, as one looks up towards tree crowns while stepping on a leaning ground.

Noting this perception in relation to the steep soil, drives the design to propose an extension of the latter into the domestic space, by integrating the vertical dimension of both trees and soil as stated previously. Moreover, the lack of flat ground makes it possible to envisage the architectural programme as organised through a number of overlapped levels -each one with a narrow, squared floor plan- until completing all requirements. Therefore, a three-storey volume on a minimum platform within the incline raises as the desired recipient. Connecting the site entrance with this volume occurs through the addition of external treads as well as a pedestrian bridge, which conduct people towards a sheltered void in the south-east corner on first floor, where the main door is.



External references like sights and daylight, complement the domestic domain to both visual and physical links to all internal levels -above and below- from the receiving hall on first floor. Next to a shared reading zone, a mezzanine overlooks the ground floor as it also provides downward views of the surrounding landscape on north through a double-height fenestration. On top floor, the staircase arrives in a shared working zone which has a wide ocular dominion to the woods on south. Areas such as the kitchen, dining, and living room occupy an open plan on the ground floor, where it is yet possible to have a glimpse of most internal heights.

Albeit smaller private spaces complete the remaining parts of the house structure, some are still able to extend in terms of gross floor area. That is the case of two separate bedrooms on top floor, which grow beyond the volume boundaries, in the form of a cantilever towards south and west, respectively.



































