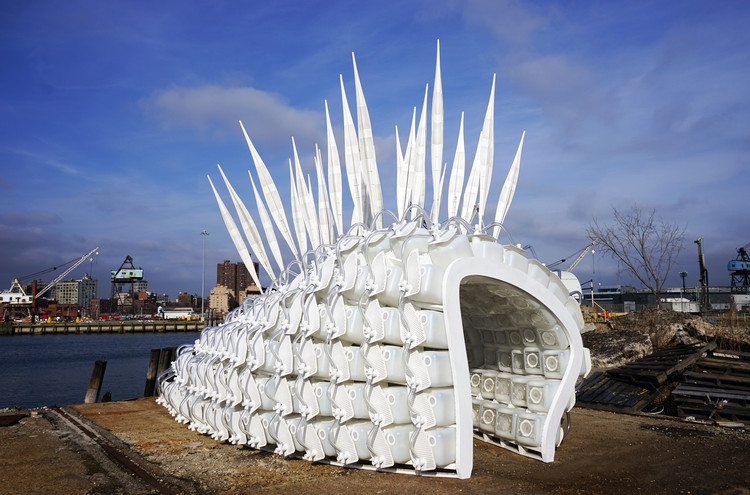
-
Architects: Terreform ONE
- Area: 153 ft²
- Year: 2016
-
Photographs:Mitchell Joachim

Text description provided by the architects. The continuous impact of climate dynamics, armed conflicts, non stop urbanization and economic upheavals present a distinct need for a hybrid architectural topology to deliver parallel solutions for food and shelter in each distressed region. This is a dual-purpose shelter and modular insect farm bounded into one structure. It’s intended for the impending food crisis, where people will need access to good sources of alternative protein, as raising livestock is not possible at our current rate of consumption and resource extraction. The United Nations has mandated insect sourced protein is a major component to solving global food distribution problems. This impacts the diets of all peoples across the globe.


In an advanced economic setting, this farm can introduce a sophisticated and ultra-sanitary method of locally harvesting insects for the production of cricket flour in fine cuisine recipes. It can also serve to be a new topology for a specialty restaurant, eatery, storehouse or similar architectural program. Introducing crickets into the modern American/ European diet is not a simple task, but there is precedent. For example, a few decades ago American’s did not wish to eat raw fish. Yet positive change materialized after sushi was introduced on a culturally refined and hygienic level. The same kind of approach needs to be embedded in the cultivation of crickets to achieve the cleanliness, quality, and purity of the farm-to-table system. Over two billion people eat insects every day; it’s time to reintroduce them into the diets of the remaining population.

Raising cattle, pigs, and chicken for meat products all require immense amounts of fresh water. Harvesting insects for food typical takes three hundred times less water for the same amount of protein. Our project aims to maximize access to nutrient resources and to deal with and support local communities in anticipation of post-disaster scenarios. This also targets societal upgrading strategies in both developed and developing countries as the temporary shelter easily coverts to a permanent farming system/ eatery after the crisis has dissipated.

Structurally, the shelter can be minimized into easily manufactured and replicable elements such as a simple CNC plywood archway with linked off-the-shelf plastic containers as infill surface. The current version of the structure is more customized to account for solar orientation, airflow and varied spatial programs internally. A computational model was used to parametrically align all of the individual containers to match the archway splines. Each pre-ordered container was modified to add ventilation screens, flexible insect sacks, locally controlled louvers, and permeable feeder ports with rotating locking mechanisms. The wind quill ventilation component magnifies the sound of cricket chirping in columns of vibrating air.

The scheme has a multipronged focus on international hunger solutions, sustainable food distribution methods and modular compact architecture. A project of this type is built for areas in calamitous need both present and future. We understand that our role in the complex system of global cooperation is to seek holistic solutions that integrate interdisciplinary knowledge and citizen participation for shelter and subsistence farming. It is essential to understand the physical, social and cultural substrate of developing territories in which food and refuge is simultaneously critical.




















