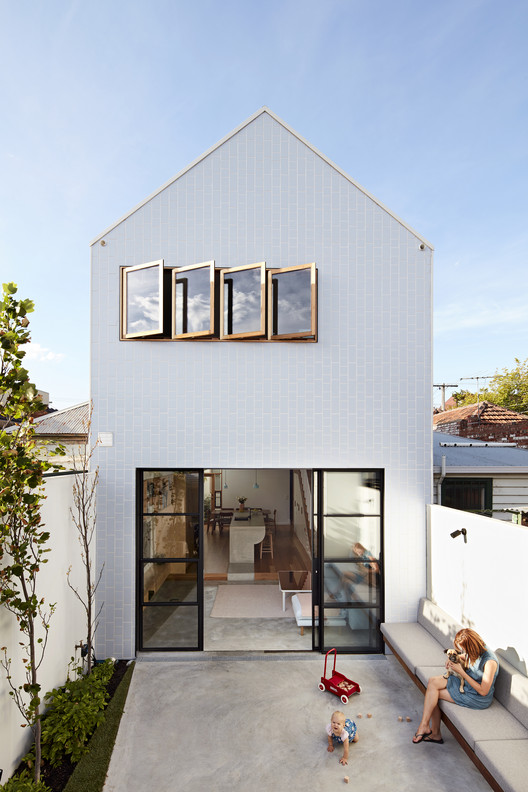
-
Architects: Dan Gayfer Design
- Area: 178 m²
- Year: 2015
-
Photographs:Dean Bradley
-
Manufacturers: Breezway

Text description provided by the architects. High House is the end product of a significant renovation to a five-metre wide inner city terrace. Only the original front two rooms were retained, the new addition meeting the requirements of a young couple that, planning a family, were intent on taking terrace living to a new level

.jpg?1462152527)

































.jpg?1462152527)
.jpg?1462152542)
.jpg?1462152534)