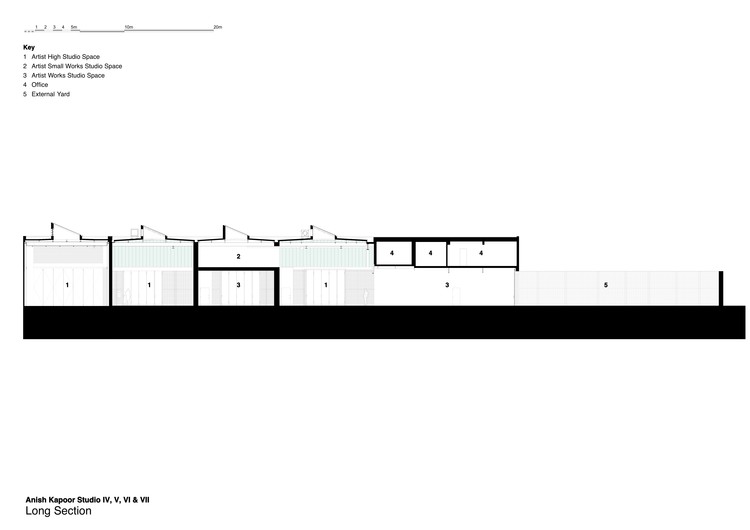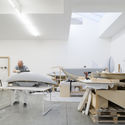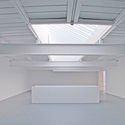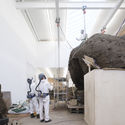
-
Architects: Caseyfierro Architects
- Area: 2100 m²
- Year: 2015
-
Photographs:Jim Stephenson, CFA
-
Structural Engineer: MBOK, Michael Baigent, Orla Kelly

Text description provided by the architects. The project was completed in late 2015 and is the final phase of the transformation of industrial units to studio spaces in South London for a sculptor and artist Sir Anish Kapoor. The project provided 3 new studio spaces. The artist works with differing media and processes and required flexible spaces for the unique processes to make work within self contained environments.

The brief asked for 7.5 meter high volumes with a roof structure having the load capacity to suspend a 3 metric tonne hanging load at any one point. The new spaces are naturally lit through diffuse glazed roof lights and 4 meter high clerestory pro led glazing onto the east facing street elevation.

The 1950’s pro led clerestory glazing maintained the architecture of the discrete and the ordinary. Large works have direct loading possibilities from the street.

Studio V
The free spanning mezzanine provides a differing scale of studio space within a higher volume. Walls are a mix of self coloured in fill brick panels, smooth plastering or retained surfaces with the history of the artists interventions marked on the surfaces. The steel roof frame at 7.5 meter above floor level allows point suspension loads of 3 metric tonnes on any beam, significant loads from larger artworks can be spread over the complete roof system. The construction of the roof relied on normal industrial pro led insulated roof sheeting.

Connections between particular units were kept to a minimum. Individual artworks with particular processes demanded a degree of separation.

Studios VI
Introduced mezzanine studio space naturally lit and designed for fabrication of smaller art works.

Studio VII
The workspaces are flexible, used to layout and test exhibitions and fabricate works. Spaces maintain the atmosphere of a work place with a palette of materials and details from industrial architecture. Studio workspace with direct access to the street for loading of works. New space under mezzanine used as testing space for artwork replicating typical gallery environment.



































