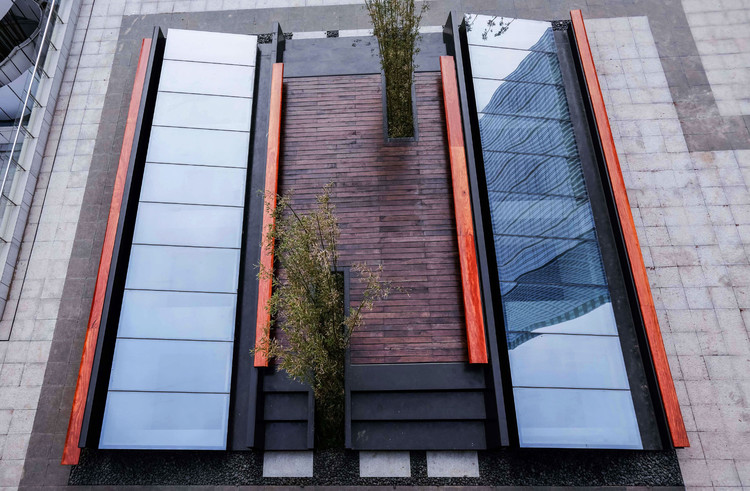
-
Architects: Atelier HAY + Drury University
- Year: 2015
-
Photographs:Zhao Jiang
-
Construction Coordination: architects of ARTS Group, Gao Lin, Wu Lei, Wang Xiang

Text description provided by the architects. The ARTS Plaza is located in Suzhou where countless canals have been serving as both the essential infrastructure for the city and the framework for public space for millenniums. The design was originally commissioned as a pair of roof skylights above an underground badminton hall at the center of a newly constructed business district.





















