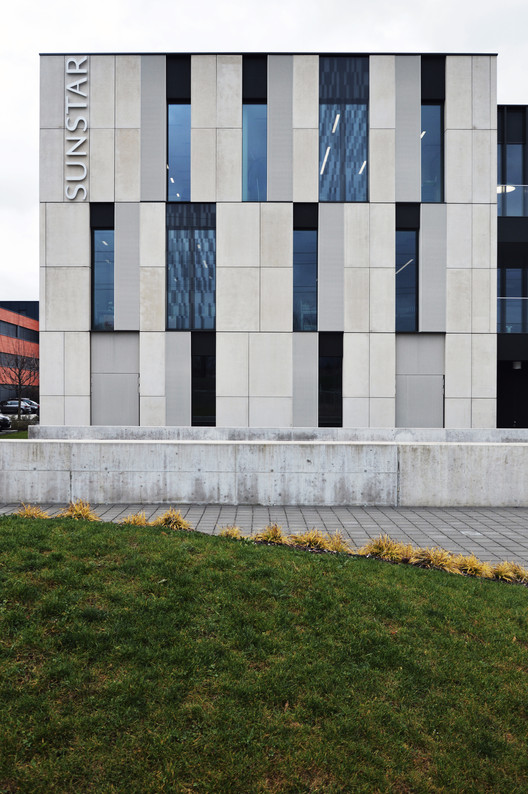
-
Architects: Alhadeff Architects
- Year: 2015
-
Photographs:Stefano Canziani (Alhadeff Architects)
-
Manufacturers: Gessi, Abet Laminati, Amkel, Appiani, Catalano, Clestra Hauserman, Della Chiara, Florim, Lualdi, MIRAGE, Scrigno, Viabizzuno

Text description provided by the architects. Sunstar, a Japanese multinational company, a manufacturer of health related products, commissioned its corporate headquarters to convey a precise message. Swiss manufacturing precision and the country’s healthy life style mesh with these principles.



















































