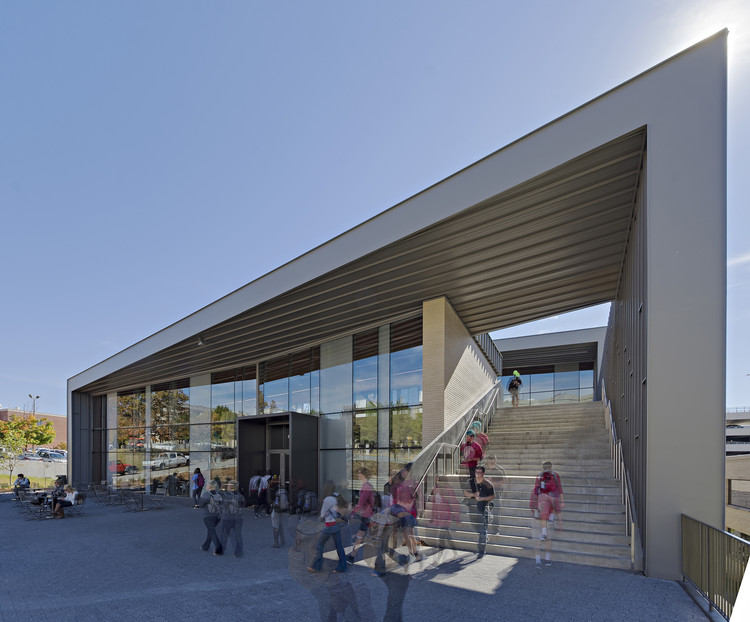
-
Architects: SmithGroup
- Area: 67277 ft²
- Year: 2015
-
Photographs:Liam Frederick
-
Architect of Record: Miller Boskus Lack

Text description provided by the architects. Funded primarily by the University’s athletics department, Champions Hall is located on the southern edge of the University’s historic academic core. The building fills a deficit in classrooms and laboratory environments while serving as an interactive hub and student destination that energizes the surrounding campus neighborhood.

Students have opportunities to engage with the building utilizing the large open lounges and exterior terraces as social and interactive learning environments. The project is primarily and undergraduate classroom and class-lab building that combines two core curriculum, Math and Science. As the building’s hub, the Math Resource and Testing Center (MRTC) connects students in the earliest phases of their education to their peers and faculty. Inside the MRTC, the student centered/directed environment allows students to engage in learning at their own pace with faculty support.

The design also includes a wide variety of types and sizes of student collaboration and interaction spaces. Outdoor terraces and interior spaces of varied sizes expand the learning environments beyond the classroom or lab.

Integrating a complementary material palette to the adjacent brick and metal clad structures, Champions Hall elegantly interweaves this language into a simple and understated campus building. With the majority of neighboring buildings being taller, the roof becomes the building’s ‘fifth elevation’ with an economical standing seam room that folds down to become wall and student portal.

The project embraces the challenges of the site’s steep topography, welcoming students at level three at Dixon Street (front) with a one story portal, and a grand stair that ushers students to level four classrooms. The building strategically steps down the site with a ‘side front’ entry at level two, revealing four full stories at the building’s south entry.

An entry plaza aims to re-create the pre-developed Oak Ridge, while an elevated roof terrace surprises students and creates a secluded oasis for study and gathering. Light monitors pull daylight through the compact floor plates to bring daylight to lower level laboratories that are submerged by the grade.




























