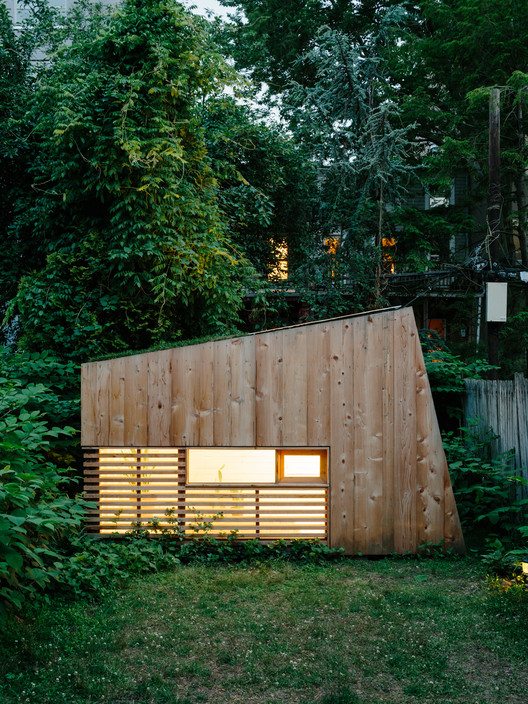
-
Architects: Hunt Architecture
- Area: 55 ft²
- Year: 2015
-
Photographs:Brian Ferry, Hunt Architecture
Text description provided by the architects. The Brooklyn Garden Studio is a self-built retreat located in the garden of a Boerum Hill Townhouse in Brooklyn, New York. The project is a tinkering architect’s escape from the city, both the act of building and the time spent inhabiting. The garden studio provides a seemingly detached space of solitude within the immense landscape of New York City. It is a perfect spot for enjoying a book or an afternoon nap.





















