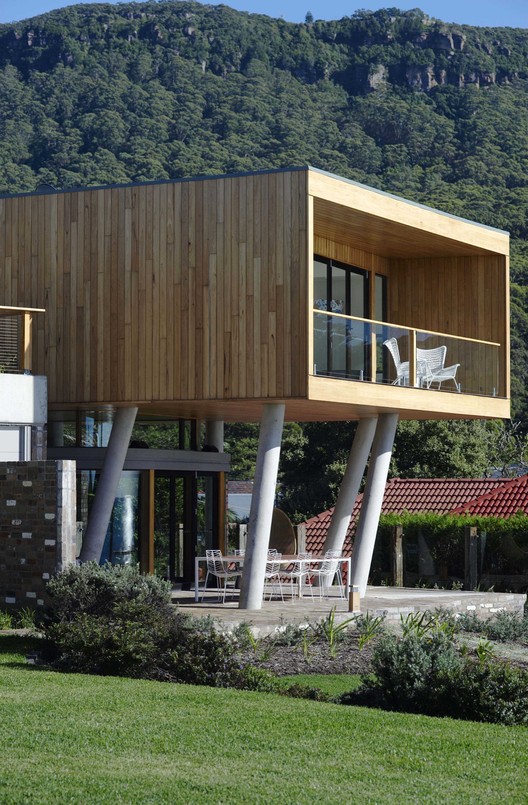
-
Architects: Alexander Symes Architect, G+V architecture
- Area: 252 m²
- Year: 2012
-
Photographs:Nicholas Watt
-
Manufacturers: The Brick Pit

Text description provided by the architects. A low ecological impact family home by the beach that minimised operational and embodied energy, efficiently captured and re‐use water, encouraged bio‐diversity and is also be a healthy home for a family to enjoy. The house breaths through its central lung – the vented double height atrium space which draws air through the house passively via stratification – a sensor sits within this lung so if its temperature exceeds 26 degrees the passive vents switch to hybrid mode to help draw out the air at a higher exchange of air.

The dwelling has been designed as three distinct elements. Element 1 is the floating box which houses the private functions such as bedrooms and bathrooms. Element 2 is the ground floor that connects with the surrounding environment and Element 3 is the sub‐terrain loggia space that is used for storage and as a secondary communal space during inclement weather.

Each element is performs a different function and as such has differing thermal mass, insulation and shading strategies to optimise how the spaces act passively during both summer and winter.

A house may be designed in accordance with ecological principles, however if the occupants are not aware of how to operate the dwelling to optimise its thermal comfort, daylight, energy generation systems and durability of materials then the dwelling is not operating to its full potential. Therefore an electronic updatable home user guide that is linked to the owners computer and can be accessed via the internal communications dashboard informs the occupant of which windows and at what time of the year and day a purge should be implemented. Similarly the home user guide reminds the owner when the building requires a high pressure hose down to prolong life of he external cladding materials in the harsh salt spray environment and what the number of the tradesperson is to do it. The home user guide acts as an operations and maintenance manual written in plain English which can be passed onto future owners or tradespeople so they know how the building is to operate.











































