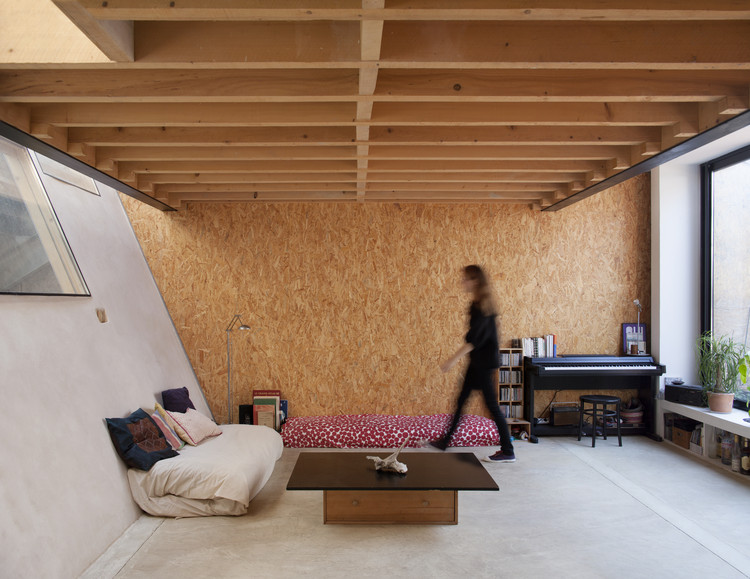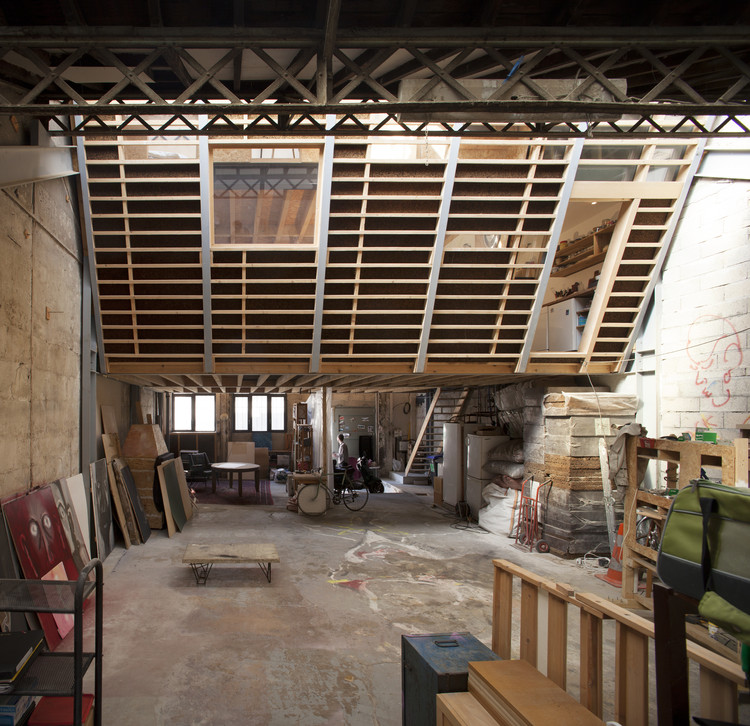
-
Architects: CAIROS Architecture et Paysage
- Area: 170 m²
- Year: 2013
-
Photographs:Clément Guillaume

Text description provided by the architects. Responding to a mixed-used program of living and working a shell was implemented into the ample volume of the existing industrial building. The newly introduced structure is detached from the ground floor only connecting through a cantilevering staircase. It defines a top and a bottom, creating a living space and one dedicated to working.


























