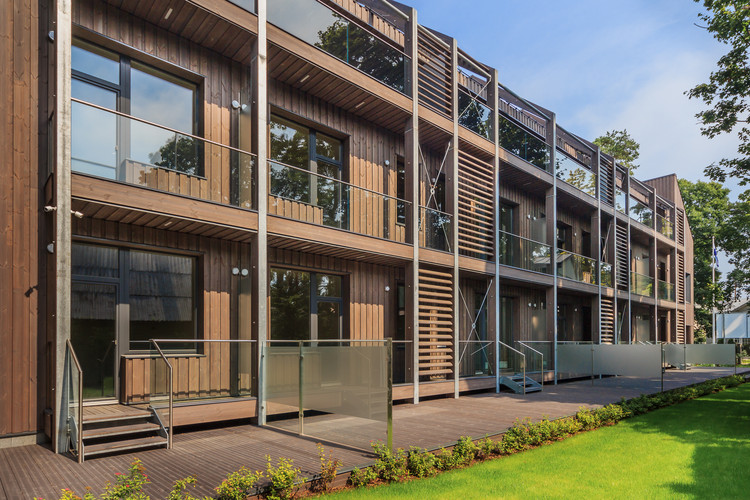
-
Architects: Arhitektu Birojs MG Arhitekti
- Area: 4284 m²
- Year: 2014
-
Photographs:Jānis Piņķis

Text description provided by the architects. The low-rise apartment building is located in one of the most beautiful seaside cities of Latvia - Jurmala. It is located in a cultural and historical district, between the dune zone and the main street, only 200 meters away from the sea. Originally this area was occupied by a former two-storey wooden sanatorium building which as a part of this project was surveyed, measured, and reconstructed.






























.jpg?1456430364)
.jpg?1456430422)