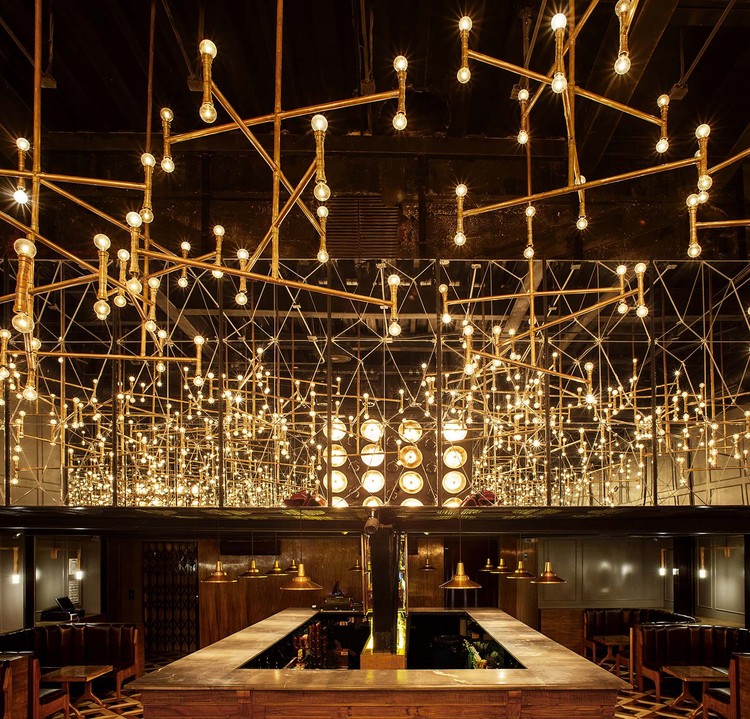
-
Architects: em-estudio
- Area: 245 m²
- Year: 2015

Text description provided by the architects. Main Room is a bar located in Colonia Roma, in Mexico City. The proposal emerges for the creation of an exclusive bar with an access through a "front shop", Baños Roma. The design of the façade and lobby is a reference to the aesthetics of mid-20th-century public baths in Mexico City. Inside the “fake” lobby is the ticket window and is where the client gets into an “static” elevator with a double set of doors that create the feeling of going down to a non-existent secret basement.






























