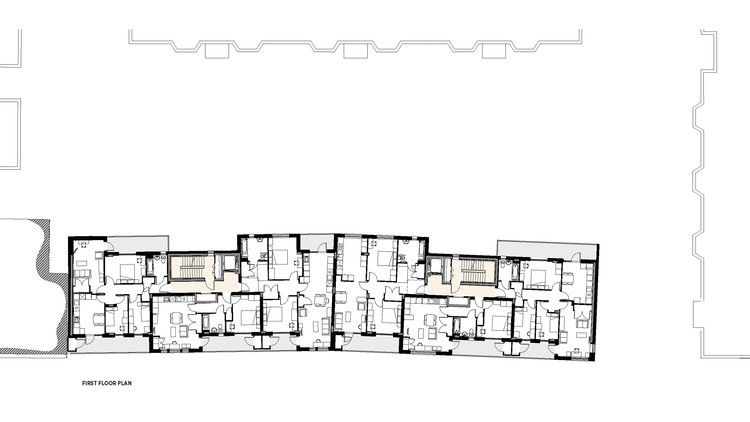
-
Architects: C.F. Møller
- Area: 1500 m²
- Year: 2015
-
Photographs:Mark Hadden

Text description provided by the architects. Elmwood court is a 5 storey, 22 unit affordable housing scheme for Peabody in Battersea, London. The building is situated on an open, underutilised car park within an existing Peabody Estate. The new residential block continues the land-use pattern of the remaining Victorian terraces along Battersea Park Road, with ground floor retail and housing above.

There are two well defined residential entrances to separate cores flanking the retail space which will enliven the urban realm and fill a void in the streetscape. The street façade comes forward to the line of adjacent buildings, maximising the courtyard space to the rear.

Extensive façade studies concentrated on minimising maintenance whilst trying to maximize daylight penetration for all rooms and offering bedrooms additional privacy from the street. This was achieved by using full length inset balconies to provide a buffer space between the road and the bedroom windows. Full height windows are used throughout the scheme to maximise daylight.

Horizontal variation has been achieved on the façade by projecting living spaces on alternate floors. The scheme relates to its context through the subtle expression of a window rhythm found in the adjacent Victorian terrace. Upper-level setbacks and shifts in geometry lighten the massing of the block and reduce its scale.

C.F. Møller Architects has designed the project with a limited palette of good quality, durable materials. Light coloured brick has been chosen as an extremely long lasting and durable material which ages gracefully. Brick is a material found abundantly within the local vernacular and we have varied the texture of the brickwork at ground level to accentuate the public areas of the building as distinct from the residences above.
The residential mix provides a range of unit types from 1-bedroom apartments to 3-bedroom family sized units which are allocated on the first and second floors. The east core serves 12 affordable rented units; the west core serves 10 units which are designated as shared ownership apartments. There are typically three apartments per floor per core.

This design strategy has several inherent benefits: avoidance of long internal corridors, greater efficiency and maximizing the number of flats with double exposure. The majority of apartments benefit from dual aspect living spaces and two balconies, one facing southeast and another northwest overlooking the communal landscaped garden.

The building has been designed to achieve Code for Sustainable Homes Level 4. The units are 100% Lifetime Homes compliant and the project provides two wheelchair accessible 2-bedroom apartments on the first floor of the development.























