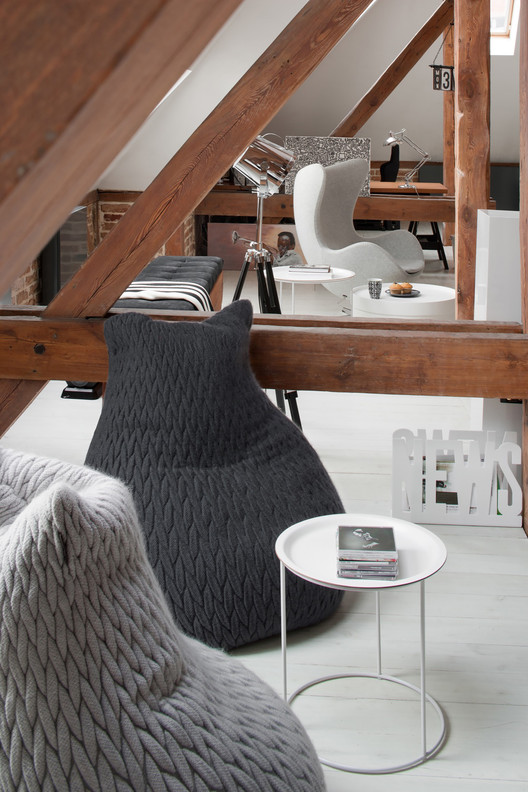
-
Architects: Cuns Studio
- Area: 170 m²
- Year: 2013
-
Photographs:Hanna Długosz

Text description provided by the architects. This spacious loft is located in the Poznań city center, near the Stary Browar (Old Brewery) shopping, arts and business center. Tomek, the owner, is a young, active thirty-some-year old male working in the internet service industry. He has always dreamt of living in an open and comfortable space with no strictly defined borders. Like his idol, the main character of the popular nineties tv series “Nash Bridges”.






















