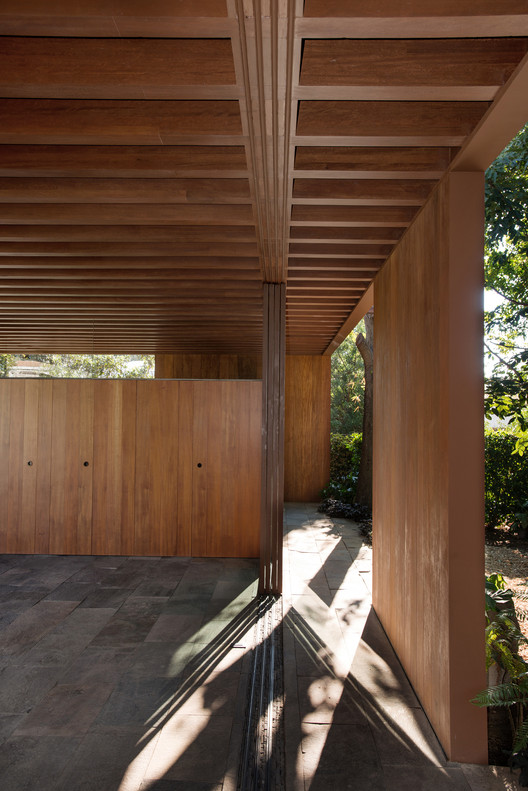
- Year: 2013
-
Photographs:Jaime Navarro, Onnis Luque

Text description provided by the architects. The setting for this project is the existing garden of a house that needed to be inhabited by a new structure, a tectonic roof constructed with wooden beams, with its structural system exposed to give shade and house some services. How to avoid interrupting the continuity of the garden? How to colonize it without impeding its entire visibility? The operation is simple, to build a porch measuring approximately 200 m2, with only six supports to release the view, achieving long spans. Services do not touch the roof as in the architecture of Mies, to allow better visual continuity of the landscape. The project is presented as a table set in the garden.

.jpg?1453996846)






















.jpg?1453996846)
.jpg?1453996834)
