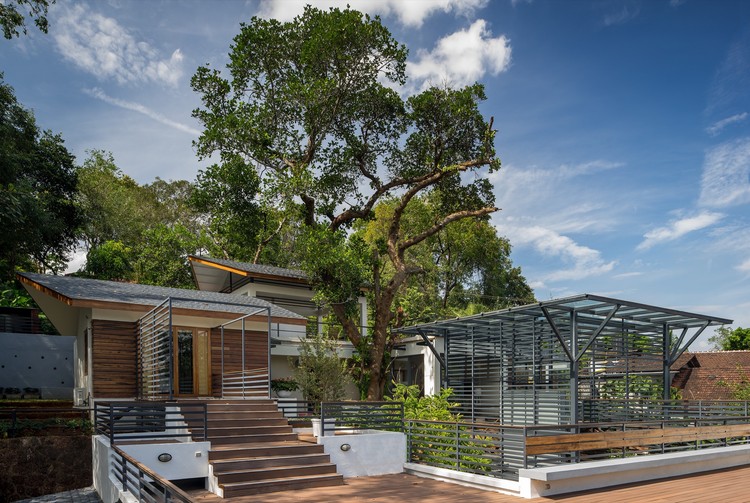
-
Architects: Rubber Soul
- Area: 550 m²
- Year: 2015
-
Photographs:Harshan Thomson

Text description provided by the architects. Playfully combining nature with geometry, this residence in Goa gives a perception of living in your surroundings within the modern comforts of your home. Built as a second home for a family of four from Mumbai, ‘Freshness of Style and Comfort of Living’ were the two most important criteria.



























