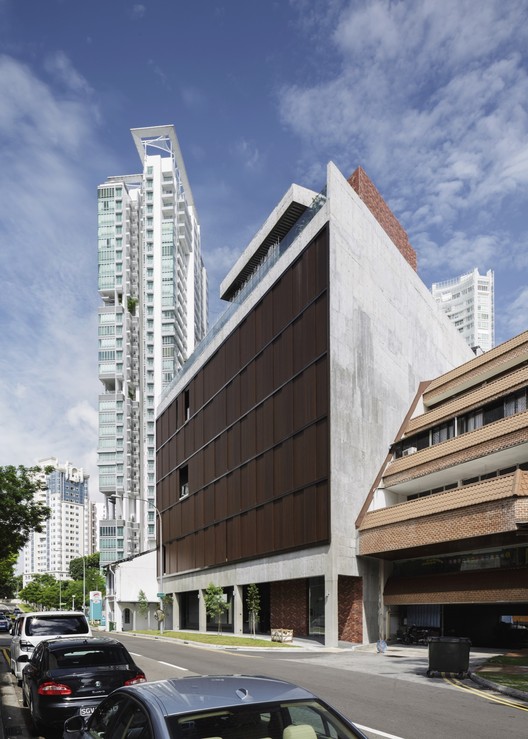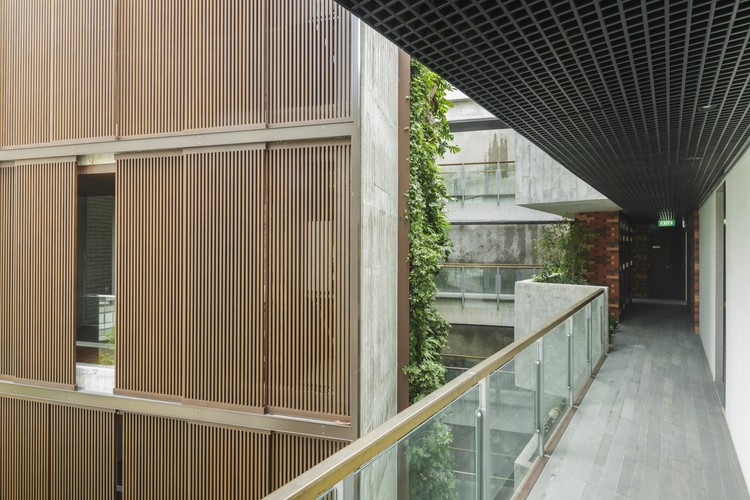
-
Architects: ipli architects
- Year: 2013
-
Photographs:Desmond Han, Goh Kim Hui

Text description provided by the architects. The project set out to address a common occurrence in multi-storeyed residences: the dark lobby.

Lobbies in commercial typologies, more often than not, are dark and claustrophobic to maximize saleable area in the building. In this, with its triangular plot and L-shaped plan, maximum saleable area is achieved by strategic placement of the lift core at the edge.

A central courtyard within providing an airy, bright space, a private tropical haven that can be shared by all.

























