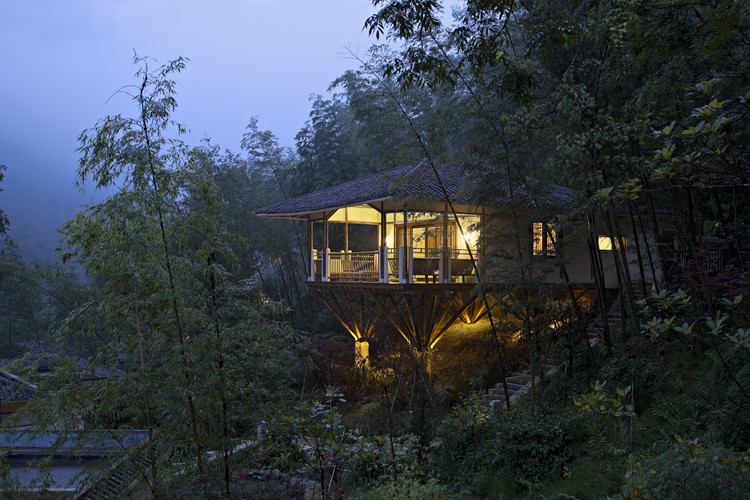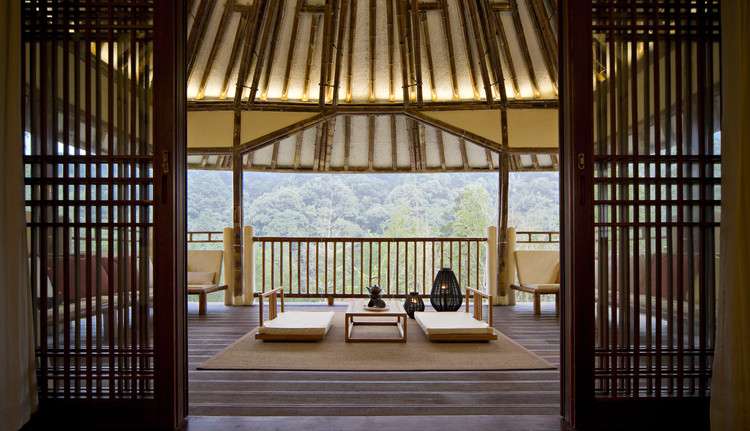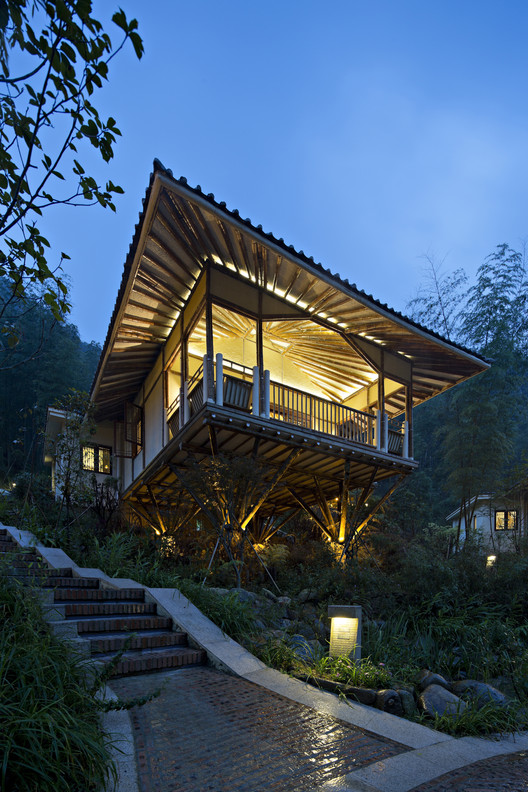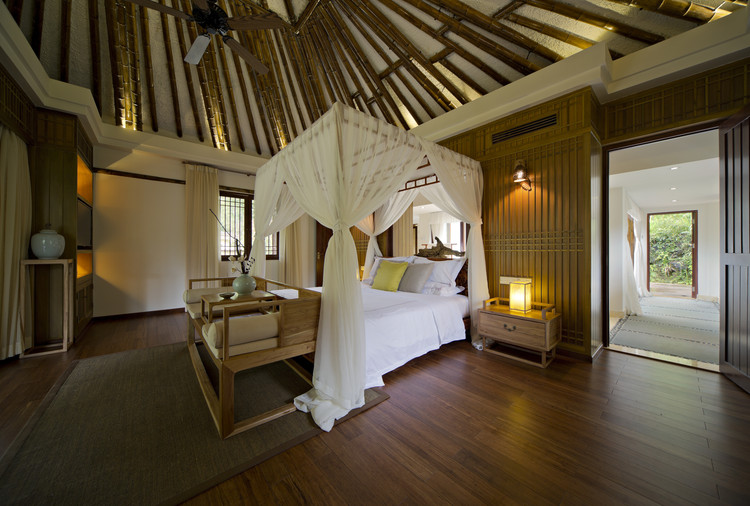
-
Architects: C&C DESIGN CO., LTD.
- Area: 1248 m²
- Year: 2013

Text description provided by the architects. The beauty of coexistence is about life and also death; it is about eternity and also instant; it is about scenery and also us in the scenery.

The Eight Bamboo Villas in Nankun Mountain are half hidden in green mountain by a stream, they are just like the eight sages in the bamboo forest accompanies by faint flowery fragrance and birds’ tweet. In here bathing in hot spring and watching the changing world, it enables people to feel the low-profile leisure and the beauty of simplicity “from the nature and returning to the nature”.

Aesthetics, is not merely visual, but more of care, which includes not only respect to human beings, but also veneration to the Nature.

Bamboo villa’s interior design was designed by C&C DESIGN CO., LTD. The design director Peng Zheng has localized the initial plan, blended local architectural culture and elements into it and added the backyard in the style of Hakka house based on understanding on the master’s architectural design.

The interior and exterior design of bamboo villa is inspired by Hakka house. The space layout contains stilted structure in the front with open courtyard in the back and dry and wet areas. The front part is stilted building supported by 32 wooden stakes, including guest room and viewing balcony; the back part is the hot spring area in the style of open courtyard, including wet area, hot spring pool and outdoor terrace. Thanks to reconstruction of the hot spring area, the function and artistic beauty of the architecture have been improved.

The bamboo resource in Nankun Mountain has provided abundant construction material for us. From construction to decoration, bamboo is not only an architectural element, but also an interior decoration element. We try to avoid using concrete as far as possible, for example we have absorbed inspiration from local houses and invited local craftsmen who can construct puddle wall to build puddle wall for our backyard. This is a type of construction for folk architecture which is almost lost in history. Bamboo, puddle wall, roofing tile, river stone and bamboo forest form a low-key but unique architectural landscape with local characters.




















