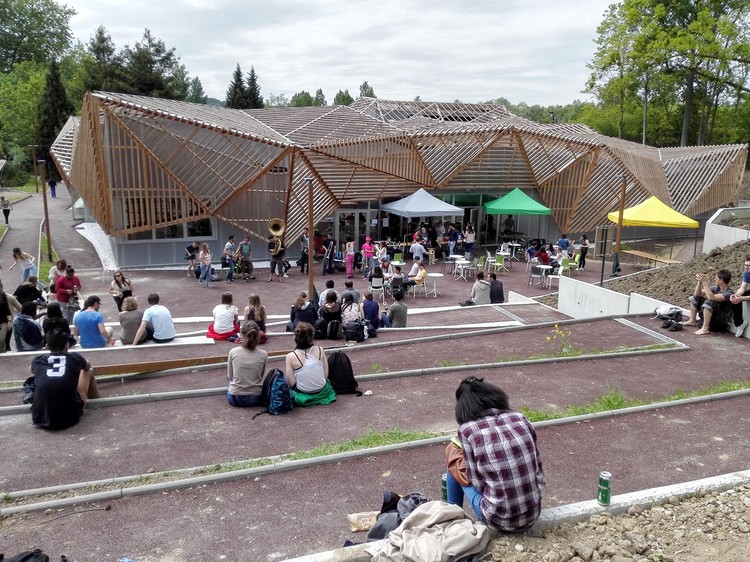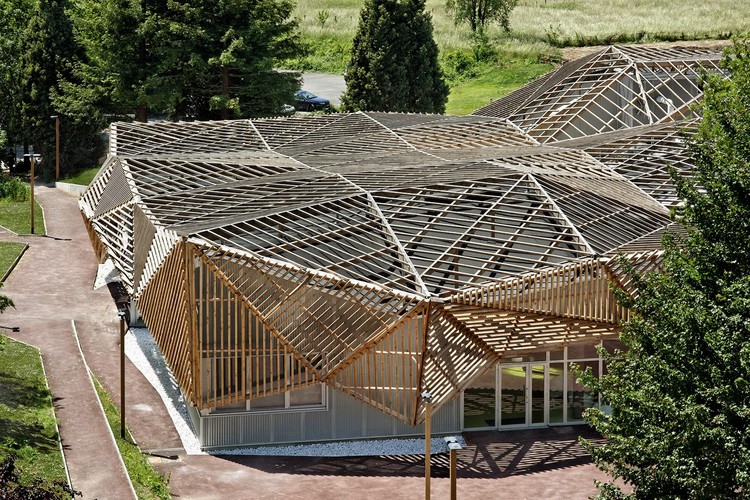
-
Architects: AIR
- Area: 1381 m²
- Year: 2015
-
Photographs:David Boureau Photographer

Text description provided by the architects. Located on a strategic intersection on the University Campus, the Students House sits in the valley on the fringe of the Chevreuse Forest, near Paris. This forest was the first source of inspiration for the architects. They wanted to analyze this landscape in a scientific way : the trees and the forest are indeed subject to very scientific proportions laws. Far from being a chaos, fractals give the rules of growth to the variations of the forest, with the laws of light and water as well.

AIR created an architecture following the same rules, linked with the ones of construction : they came to a square shape plan on a 6*6m grid, with a variation of height for the different posts. This allowed a free plan arrangement that permitted the integration of all the different programs : a performing hall, recording studios, game hall, offices and meeting spaces, the cafeteria...


The overall architecture, both rational and random, echoes the link between the rules of the scientific university and the fractals of the forest.

The Students House is a poetic mirror of the nearby forest, which is seen as an ensemble of tree trunks carrying the foliage, the canopy of the forest. This image has been revisited both internally and externally. On the outside, we can see the evolving shape of the canopy-roof : this shape is linked to the internal program of the building. On the inside, the posts are made of raw tree trunks, with their bark still on. All the tree-posts have been selected very precisely for their shape and colour. They will evolve with the life of the building, maybe they will even be enriched by some love messages carved on them in the future.


The Students House is also a meeting and sharing point between students. Spontaneously, they brought couches and tables to allow exchanges, to build their life in full evolution. As everyone knows this personal construction time is fundamental in everyone's life, the designers created an architecture favorable towards these activities : the plan is articulated around the big space of the cafeteria, generously lit and open on the garden, around which all the functions are linked. It is thought as a crossroad for students' life, favorable towards meetings and exchanges, and those important moments of students life.

Between nature and culture, between science and the uncertainty of natural growth, this project is a proposition for an architecture oriented for humans.



























