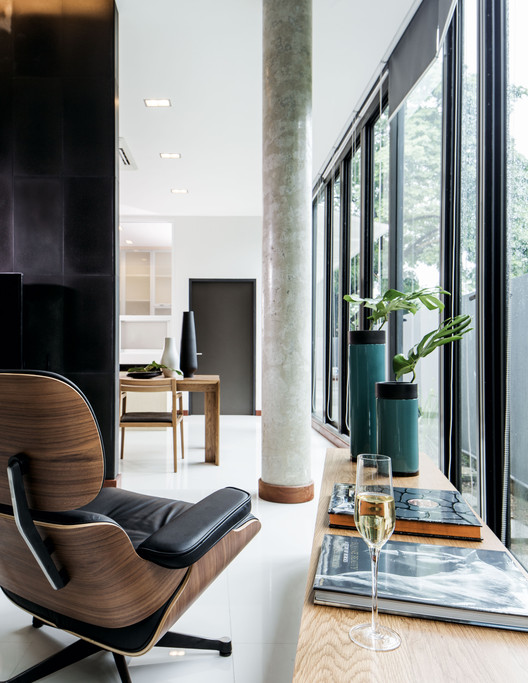
-
Architects: Archimontage Design Fields Sophisticated
- Area: 1031 m²
- Year: 2014
-
Photographs:Ketsiree Wongwan

Text description provided by the architects. The family’s fundamental requirement for building house and factory in the suburb of Bangkok is to combine these two functional spaces harmoniously. The design for this compatible structure must consider functional space as much as aesthetic quality. It also needs to reflect hierarchical relationship between employer and employee in the factory. This A-shape building has three floors: the ground floor near the main entrance functions as a medium-size garment factory while the second and third floors serve as residential space. The owner provides relaxing corner and recreational space in the residential area. There is also a two-story residential building located on the other side of the land. This building is connected to the A-shape building by a big bedroom on the second floor above the veranda, which fully benefits from natural light and wind. The position of the bedroom also conforms to the traditional belief about stability.



The construction begins with cutting a big tree in front of the house to make an entrance. For that reason, compensation is needed. Deep down everyone always yearns for nature. We carefully select a tree and plant it in the house where it can be seen everyday, every time, and of course, for everyone.

































.jpg?1450979948)
.jpg?1450980019)
.jpg?1450980194)



