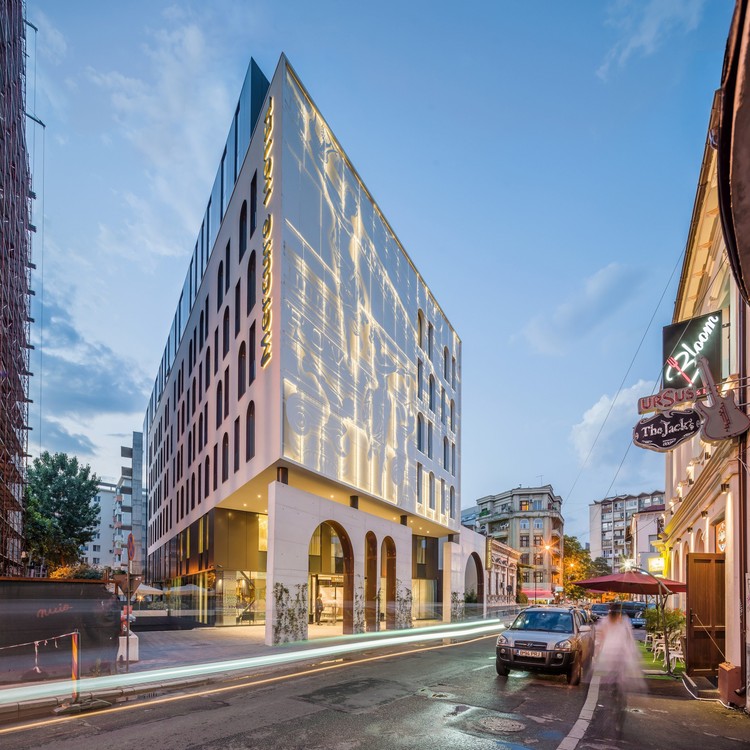
-
Architects: Arhi Group
- Area: 6500 m²
- Year: 2015
-
Photographs:Cosmin Dragomir
-
Manufacturers: Alucobond, Astek, Dreamscape Lighting, EGE, FRESCO, Guardian Glass, HUET, Ideal Standard, Idezio, Klass, MARAZZI, MOLDIVARS, RIGIPS, ROCKWOOL

Text description provided by the architects. Hotel Mercure Bucharest City Center is a building with a story behind. The story appeared as a design consequence and has been further used as a feature for the hotel, which is a story-telling type.
















































