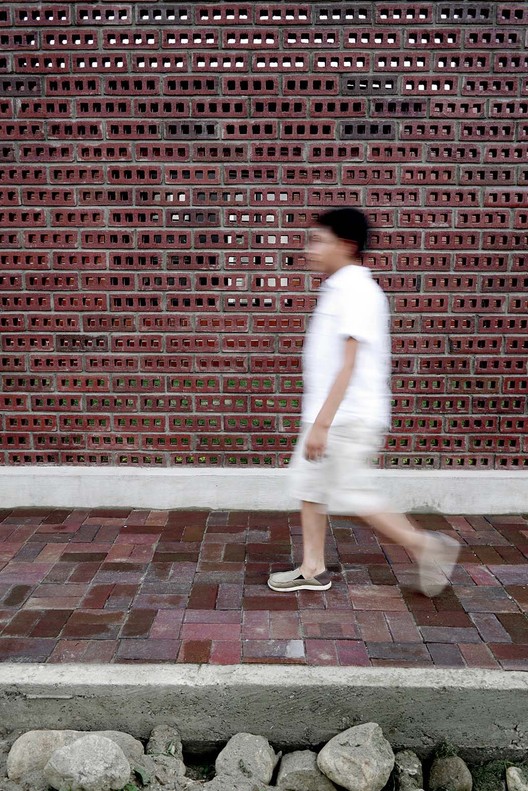
-
Architects: Natura Futura Arquitectura
- Area: 240 m²
- Year: 2015
-
Photographs:Juan Carlos Donoso

Text description provided by the architects. Once upon a time a small county called Montalvo, which had 24,000 inhabitants, 20 minutes from Babahoyo capital city of La provincia de los Rios, in the coastal region of a faraway country called Ecuador. This canton was a climate of about 25 °C with high average annual rainfall in the winter.

One day a young entrepreneurial family decided to build a house in the center of the county. It was there that appeared the principle of duality. (The duality was always in all places (polished/rustic, empty/full, fiction/reality, silence/noise, lightness/ weight, light/shadow) The ground floor was materialized with exposed brick, taking as a metaphor the rustic with the dynamic of the activities of the day; on the top floor, the envelope of hue with white joined the passive of the rest in the night, finding a balance between tectonics and the hábitat

During the process of design and construction, had as its main objective, minimal changes in the search for minimizing the costs, handling of materials and qualify the various spaces, is taken advantage of the views and desolations responding to their environment, they made the construction hand-crafted in situ, using the technique and local labor.



At the end was achieved, an architecture that invites us to understand the tectonics as identity and the habitat as a resource, which function as a story, capable of provoking suspense, laughter, excitement, links, surprises or reflection, to help us to understand our intention that all this clear and defined; and we can accept that we are going to find us with a universe of possibilities and confusion of interpretation.

Each one creates its truth on the house, the baptizes, puts a name, puts its mark on the attempt to create and account of its history, or create your own story still in it…


















