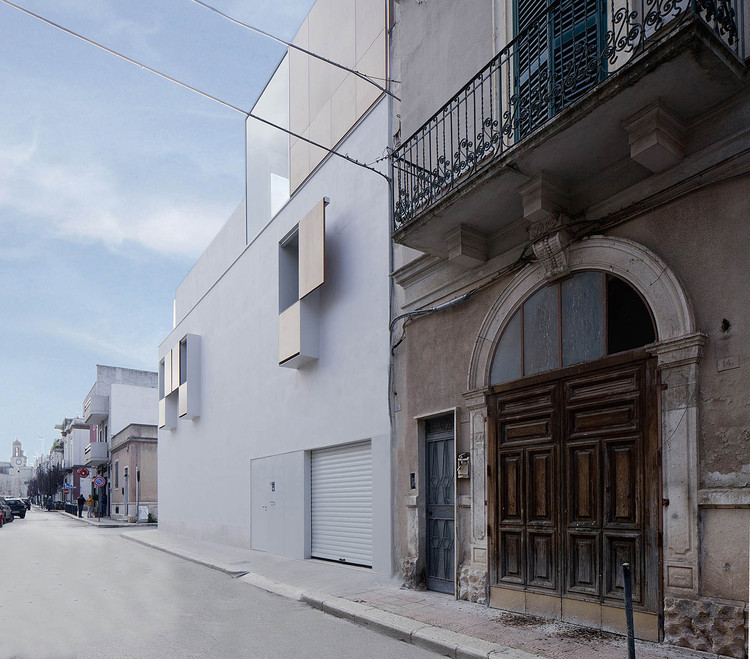
-
Architects: Moramarco+Ventrella architetti
- Area: 300 m²
- Year: 2014

Text description provided by the architects. The building is a residential building located near the main square of Bitritto, a small town not far from Bari.




Text description provided by the architects. The building is a residential building located near the main square of Bitritto, a small town not far from Bari.
