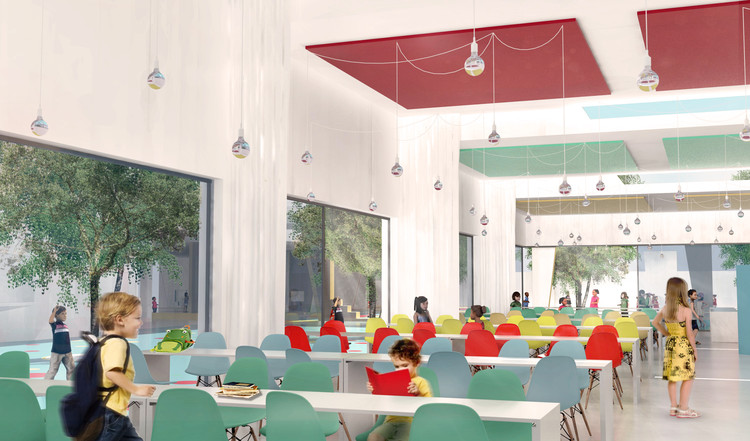
Henning Larsen Architects has revealed the designs for its new project, The French International School, in Hong Kong. The 18,000 square meter school in the Tseng Kwan O district will be the fifth to arise in Hong Kong, and will house 1,050 students from kindergarten through middle school.
Not only will the project be a school, but it is also intended to become a center for French culture in Hong Kong. Thus, the campus will be open on evenings and weekends for public events like sports competitions, exhibitions, French May, and French cinematheque.

This dual use necessitates a flexible layout, which was also planned for the new, more common-space-focused approach to teaching, and will be prevalent in the design at the Primary School level. With this new teaching style, classes can easily be merged together into larger, seamless units.


Each classroom extends outdoors to a large terrace and hanging gardens. Balconies also include integrated storage spaces and reading corners.
Overall, the campus will contain a sports and playground area, a native species botanical garden showcasing the Southern Chinese biotype, an auditorium, a canteen, and a kindergarten on the ground level, a Primary School on the second level, a Middle School with a large gymnasium and swimming pool on the third level, and rooftop educational gardens and playgrounds.


The Sport and Middle School block of the building will feature “1,000 colored ceramic sun breakers, each adopted and customized by a student. The façade will therefore become a solid symbol of the diversity within the school and the involvement of each student coloring its future.” This façade additionally filters and diffuses light into the upper limits of the gymnasium to minimize heat gains.


The orientation of the project additionally reduces sun exposure, and makes use of natural eastern winds to ventilate both the outdoors and indoors.
The French International School is set for completion in 2018. Learn more about the project here.
Architects
Location
Hong Kong (SAR)Design Team
Elva Tang, Claude Godefroy, Camille Godefroy, Dominik Mrozinski, Ka Tam, Melissa Sandoval, Tilde Haremst, Mikkel Bækgaard Breck, Chee Yuen Choy, Richard Wood and Minck SimonisExecutive Architect
AGC DesignConsultants
WSP, Marshall Day Acoustics, BTP + Aecom (landscape), Inhabit (Façade), LichtvisionArea
18000.0 m2Project Year
2018Photographs
Architects
News via Henning Larsen Architects.









