
Henning Larsen Architects has won a competition to design the new Forum Medicum, an addition to the Medical faculty at Lund University in Sweden. The 25,000 square meter space will be the “new gathering space for employees, students, researchers, and visitors,” bundling several educational fields under the larger umbrella of medical research.
The project will include a Forum that seamlessly connects the inside and outside with accessible public space, a café, restaurant, space for exhibitions, and informal learning spaces.

In order to optimize the use of space and strengthen the identity of the project, the building above the Forum is rotated 45 degrees, giving it a twist and creating niches and terraces both inside and outside of the building.
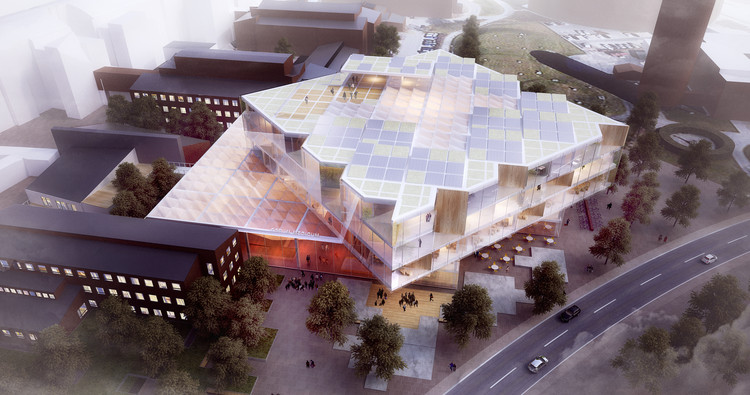
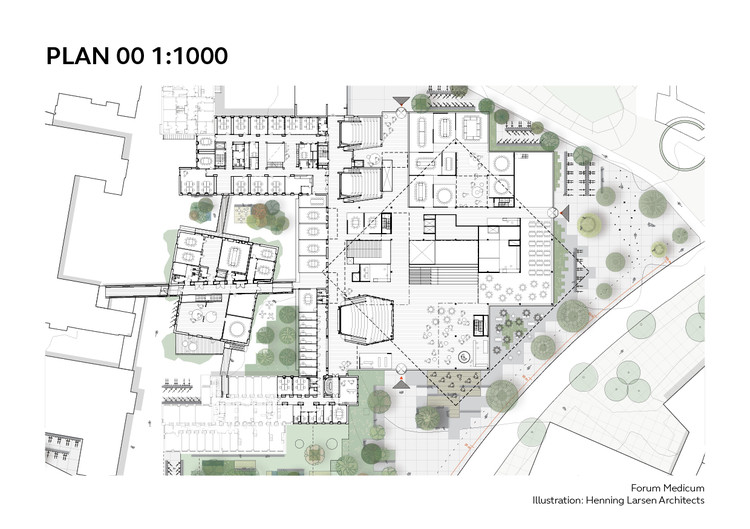
The building is clad with steel and wood, combining professionalism with humanism in an effort to “juxtapose clinic precision and a sensuous warmth.” The materials, shapes, and structures used additionally contribute to the reduction of the building’s energy demands.
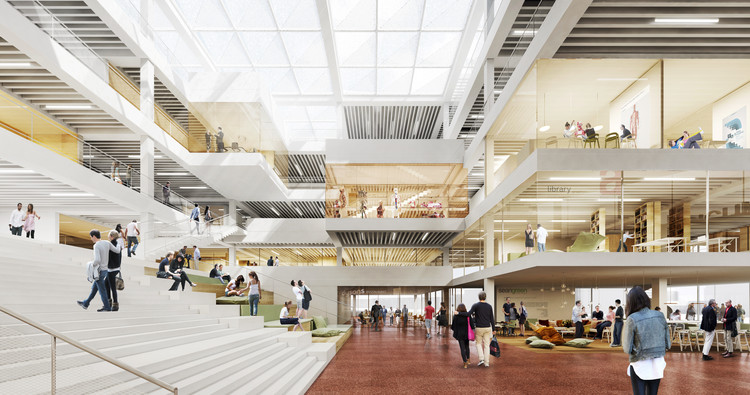
Overall, the building is composed of modular spaces that can easily be combined with the use of sliding doors and other mechanisms to facilitate flexibility.
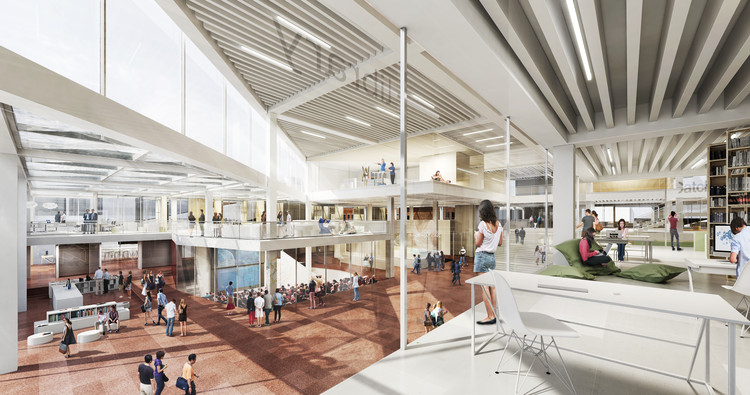
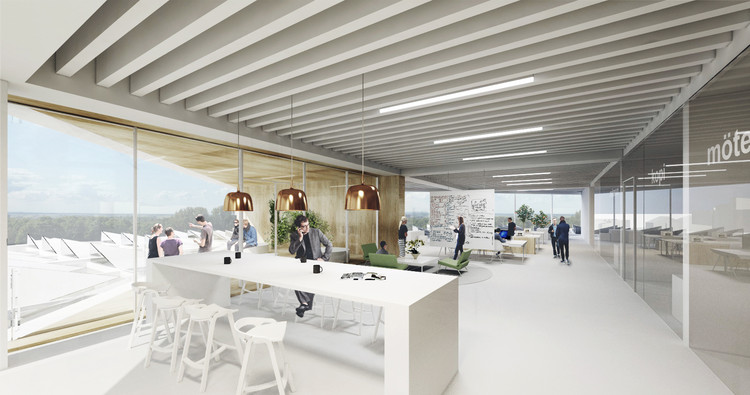
Learn more about the project here.
Architects
Location
Lund, SwedenArea
25000.0 sqmPhotographs
Courtesy of Henning Larsen Architects
News via Henning Larsen Architects.

















