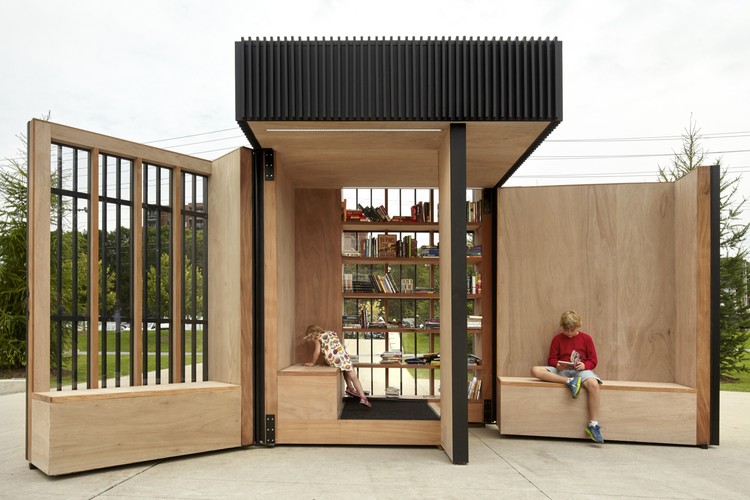
-
Architects: Atelier Kastelic Buffey
- Area: 64 ft²
- Year: 2015

Text description provided by the architects. The Story Pod, a community-supported lending library designed by Atelier Kastelic Buffey (AKB), is helping to invigorate the Town of Newmarket. The intensifying suburb, due north of Toronto, has a Victorian-era core surrounded by ever-growing tracks of modern housing. The pod, placed on the edge of a prominent, recently completed civic square, in the heart of the town’s historic district, continues the municipality’s plan to use contemporary design as a means of creating a lively, current-day hub for gathering within the leafy, quaint setting. This spirit of community cohesion comes through in the pod, having been imbued in the design from the earliest days of its inception.

The Story Pod echoes AKB’s renowned residential projects with a pure, simple form that belies a deeply thoughtful approach to architecture. The abstract, black volume — a compact 8’ w by 8’ d by 10’ h — acts as an urban marker, drawing curious residents from nearby Main Street and an adjacent riverside walking trail. As users move around the box, the rhythm of its vertical slats changes. The tightest spacing articulates opaque walls; the larger gaps, backed by transparent Lexan, allow light and views to filter through; and the widest openings display the book stacks, showcasing the spines and encouraging eager readers to come in.

During the day, the invitation becomes more pronounced when two of the walls pivot open like the covers of a book, welcoming people inside or to gather around the front. Visitors can take or leave something to read, or lounge quietly on the built-in seating and read. Groups of students can collect around outside for story time with their teacher. At night, when the doors are locked, recessed, energy efficienct LED lights, powered by concealed, self-sustaining solar panels on the roof, glow through the lattice work like a lantern, providing ambience for night markets or community events. (During the winter months, the pod will be stored off-site; specially designed channels at the base accommodate a standard forklift for easy, efficient transportation.)

The Story Pod’s ethos of community comes from the roots of the design process. The concept was initiated by HollisWealth, who donated funds for the purchase of materials. AKB undertook the project pro bono. The studio carefully considered how to make the design aesthetically pleasing and functional, as well as ecological, economical and easy to build so that a volunteer construction crew could assemble it. Drawing on their experience designing a ski chalet with a tight timeframe and budget, AKB used standard dimension lumber and plywood — which mini- mized production waste — doing so with clever proportioning, rhythm and balance to create something graceful. Town of Newmarket employees, none of whom are fulltime professional contractors, dedicated their work days in a cordoned off corner of a municipally owned machine shop to build the pod. The care they took with the details dem- onstrates affection for the project that will surely grow with time.
Note: This project was originally published on May 10, 2016



















