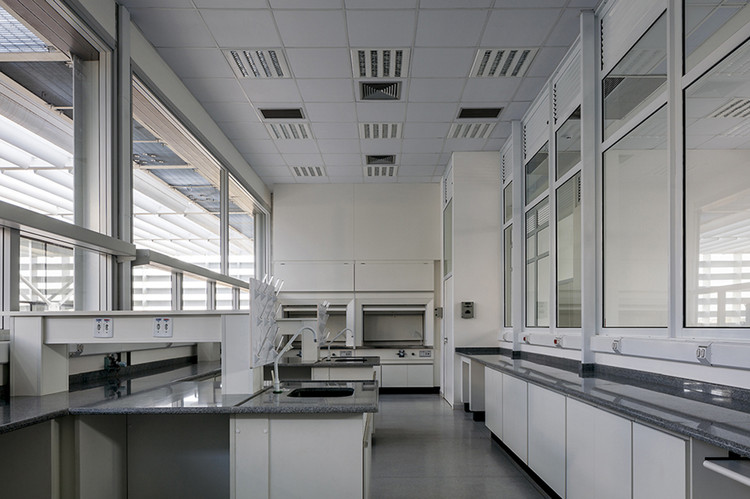
-
Architects: Vigliecca & Associados
- Area: 3593 m²
- Year: 2015
-
Photographs:Leonardo Finotti
-
Manufacturers: ELEVATE, Arcontep, Graves & Agudos, JABÚ Engenharia Elétrica, LINDE GASES, Lab Linea, Logic, MAQ1000 Escritórios, MULTITEC, REFAX, UNIMÓVEIS

Text description provided by the architects. This project unites in a single building the complexity of eight high-end materials and clean fuel research laboratories located at São Carlos Federal University, one of the main universities in Brazil, creating a naturally fresh and bright environment in the midst of São Paulo state’s torrid countryside.

The São Carlos Federal University (UFSCar) Advanced Materials and Energy Research Center in the city of São Carlos, state of São Paulo, is the first building of its type, within the University, and one of the first ones in the country, to offer specific installations and an adequate structure for advanced research. In addition, it presents sustainable features that focus on a healthy and sustainable environment. We were able to balance functionality and environmental quality.

The 3600 m² building was designed to house the main ground floor programs using a modular pattern of built elements. A central axis threads together eight pavilions that have semi-open patios in between each pavilion in order to offer natural sunlight and ventilation to each lab. The interior of the building is filled with natural light but is well ventilated at the same time. We developed a way of shading the façade so that it would be possible to be in visual contact with the outside while naturally controlling interior temperatures, dismissing the need for air-conditioning.

Air enters through the patio windows and exits through air exhausts installed on the roof of the laboratory’s main hall. Accurately inclined shading devices on the roof of the patios prevent overheating and excessive direct light. By carefully choosing interior materials and colors, it was possible to maximize natural lighting inside of the laboratories and providing a well-balanced environment.

The building’s central axis has two functions: it connects each laboratory and adjacent ground floor areas (circulation hall) to the roof level (also called “services street”) where all technical equipment (electricity, hydraulics, logics, gases etc.) and special installations adjacent to each laboratory are located, maintaining total independence between them. This axis also connects the labs to the service vehicle area through a ramp, allowing allows gas cylinders to be directly and individually delivered to each lab.


Technical areas as well as storage areas are sized to accommodate future needs. The block adjacent to the eight laboratories gathers all of the common areas such as the reception hall, exhibit spaces, auditorium for 130 people and the administrative area. This area can also host events since it has all of the necessary infrastructure.

In order to keep up with constant changes so common in the research realm and avoid the need for disorderly annexes, the project counts with modular interior spaces designed with modular partitions that allow for constant re-sizing and new layouts. This way, it is possible to maximize the expansion area of each lab along with the main building but also reserve an area for other four modules of independent research, taking full advantage of the available area as well as establishing guidelines and limits for new construction.

Each laboratory has specific features. For an example: in order to study nanoparticles, it was necessary to make completely independent foundation footings for each microscope base in order to avoid any external vibration interference. For the metals lab, it was necessary to acoustically isolate the room containing the metal grinders. The refractory materials lab has a reactor, so for safety issues, an independent external room was designed. This room is monitored from the main building though a control booth.

A reflecting pool in the main entry hall embellishes the area but also has sustainable features, serving as a re-use water reservoir. The building was designed to be fully sustainable. All eight labs count with adsorption laboratories and applied catalysis areas; nanostructures materials: amorphous, metastable and nanostructured metals; microwave materials processing; polymers; special ceramics and refractory containers; instrumentation and analysis; biofuels and clean fuel. The facility will house research from several departments of the Exact Science and Technology Center (CCET/UFSCar) that focus on nanotechnology development, advanced materials as well as energy production and storage.






































