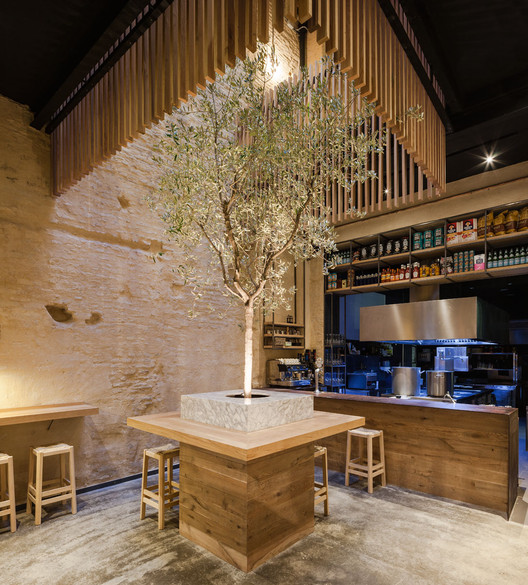
-
Architects: Donaire Arquitectos
- Area: 580 m²
- Year: 2014
-
Photographs:Fernando Alda

Text description provided by the architects. Interior design restoration in a space located in the city center of Seville into a Restaurant themed around the modern culinary. The main aim was to create a space where to integrate the tradition of building and modern cuisine. The building is organized around a central open space on all floors.

.jpg?1447727334)

The materials used in decoration have been wood, metal, glass, acustic panels, hydraulic tile and concrete floors, trying to make a special lighting contrast in order to create a special environment using different storage vessels which have been designed exclusively for this space. The facade of the house is rehabilitated to maintain its membership of holes, using lime mortar, and woodworks suitable for the historic area. Little details are really important working in interior design. What it was needed to create was a different space with huge contrasts.

Our intervention in this space has been focused on trying to give importance to some unique elements that there were already in this place. Original brick walls and patio around olive tree.




















.jpg?1447727334)
.jpg?1447727350)
