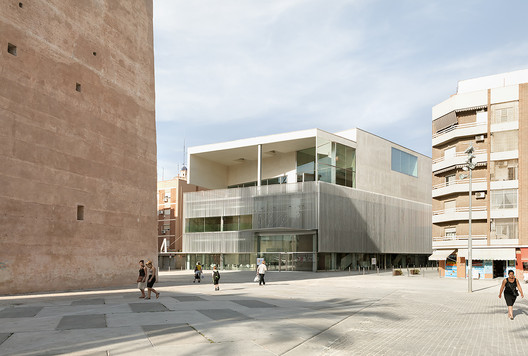

Text description provided by the architects. The new building has been built on the plot where the old market was placed. A trapezoidal base construction, attached to a separating wall, with three facades, locates the shortest façade where it overlooks the Columbus Square, which consists of the Islamic medieval tower that is the symbol and image of the city.

The program for the new building includes a construction of the new market, a high quality commercial area and a supermarket, and as well as a large civic center, a public space for community activities and celebrations.

This hybridization approach and in particular the juxtaposition of spaces that evoke the typological model of the great Italian Renaissance buildings, which consists of a large communal hall over the market, a public space of great capacity with direct access from outside.

The new project proposes to set back the current line of facade towards the square, where it is aligned with adjacent buildings. In this way it emphasizes and highlights the presence of the main protagonist of the square – the Tower. At the same time, it provides a contemporary building inside of its historic centre, getting a harmonious assembly with the pre-existent build environment, with an emphasis on the relationship between the physical and historical continuity in the city.

The functional and spatial organization of the building is simple: all the elements of vertical communication and services are attached to the separating wall, locating the main hall in parallel to Cervantes Street, a pedestrian street which lays down to the square, from where, of course, the market is accessible as well. In this way, the hall is connected with mechanical and fixed staircases that enhance the integration of all the buildings floors.

It is a fluid, vertical and continuous space with the service of the different functions, which will take place in each level when they are implemented. The way around, a system of sliding doors will isolate that area, so it becomes a more courtly and representative space.

The large multi-purpose room, which can be subdivided into two areas, overlooks the square through a large covered terrace. The position of the staircases, mechanical and fixed, provides an access to the level of the multi-purpose room where a magnificent view on the Tower and the square can be seen.
-630.jpg?1447363007)
Natural lighting is the protagonist of this ample open space. Light and structure are designed to meet the precise requirements of this room for social activities and celebrations. Indeed, large skylights facing to north are the parts of a reticulated structure of large spans.

The solar and view control through the facades are fundamental in the building due to the various functions that take place inside and the proximity of residential constructions in its close surroundings.
-630.jpg?1447278779)
The use of metal lattices as an essential element of facades, in order to filter the views and minimize the direct sunlight, takes its reference from the local tradition. The grills and ledges of the local houses draw a subtle and elegant calligraphy of silver. In addition the beautiful tiles decorate their doorjambs. These elements and materials will be present and interpret in a contemporary perspective in our building; thus allow a proper and harmonious integration of the historic surroundings of the Columbus Square.



-630.jpg?1447278748)




-630.jpg?1447278748)








