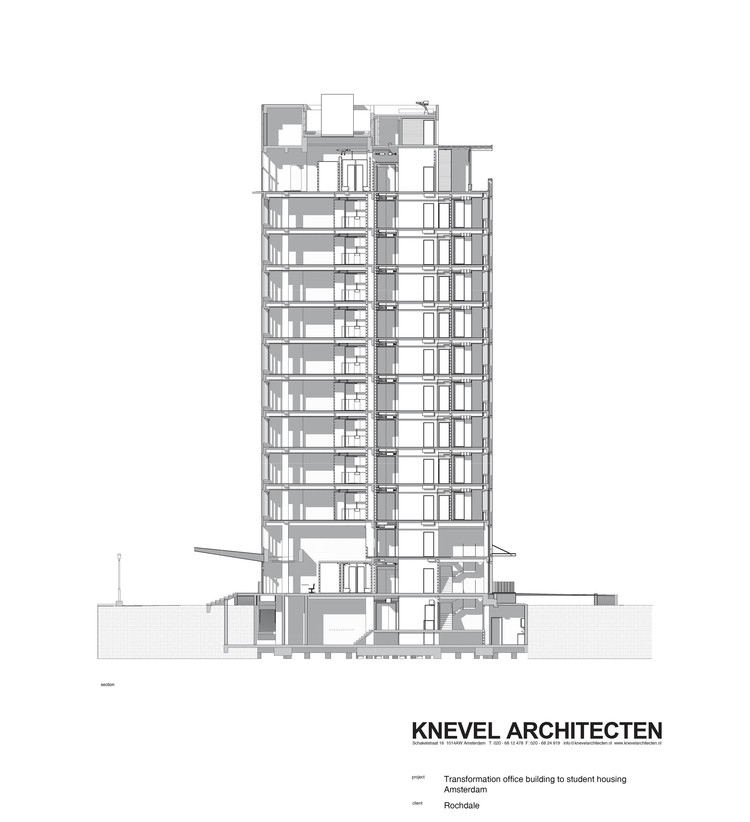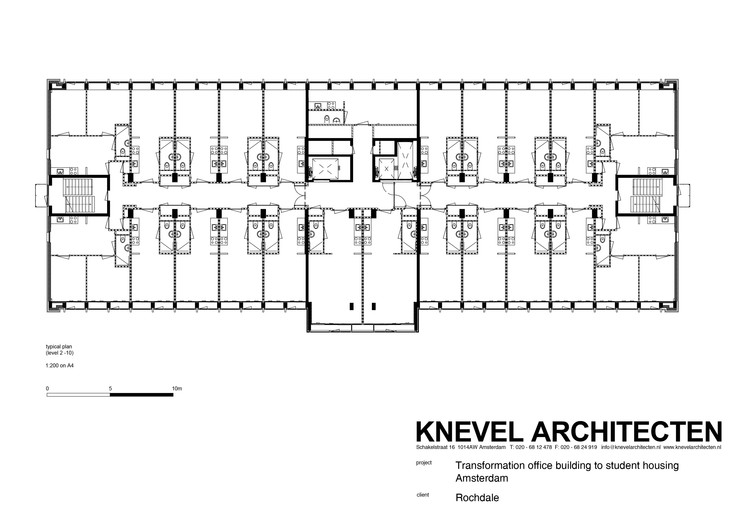
-
Architects: Knevel Architecten
- Area: 11750 m²
- Year: 2015
-
Photographs:Leonard Fäustle

Text description provided by the architects. The office building, completed in 1964, was designed by W.M. Dudok. The eleven story high building

includes 12.000m2 office space, meeting rooms, a canteen and an underground bicycle parking. The façades have an homogenous appearance with an exception at the east facade, which expresses the front of the building.

The office building had been vacant for several years when in 2012 the municipality decided to appoint the building with the function student housing. This action not only responds to the existing shortage of student housing in the city of Amsterdam, it also helps to revitalize the neighborhood. Student Housing Organization DUWO is the new owner of the building and asks Housing Cooperation Rochdale to develop the office building into student housing. Knevel Architecten was commissioned as architect for this transformation.

The approach was to respect the existing facade and renovate accordingly. The student apartments were easily fitted in the existing structure of columns and concrete floors. Only in the north and south façade extra windows were necessary to allow daylight in the rooms behind. The function of housing does require a better acoustic insulation from the adjacent highway. Therefore a double skin is developed at the west façade in the form of a loggia with a yellow frame between the two skins. On the east façade, facing the quiet Krelis Louwenstraat, no second skin is necessary, and the yellow frame now forms a internal windowsill. The characteristic canopy on the eleventh floor is emphasized with a graphic yellow print that from street level appears like an autumn foliage.

W.M. Dudok positioned the entrance of the building to the west; at that time the building faced a park lane and was turned away from the neighborhood on the east. But the park lane transformed into an elevated highway and the building is now approached from the neighborhood on the east side. The transformation asks for a rapprochement to the neighborhood and thus Knevel Architecten positioned the main entrance on the east side, along the Krelis Louwenstraat. The ground floor of the building is raised from street level and to level the connection between student entrance and the neighborhood, a raised public square is added to the new entrance area. Letterboxes are positioned under a canopy and benches complete the new public square.



Now 285 students moved into the affordable social housing; 80 in two bedroom apartments, 187 in private studios and 18 students have a ‘penthouse’ on the top floor. Bicycle parking and laundry are located in the basement. The ground floor is being developed by Hostelle, a hostel concept for women.

























