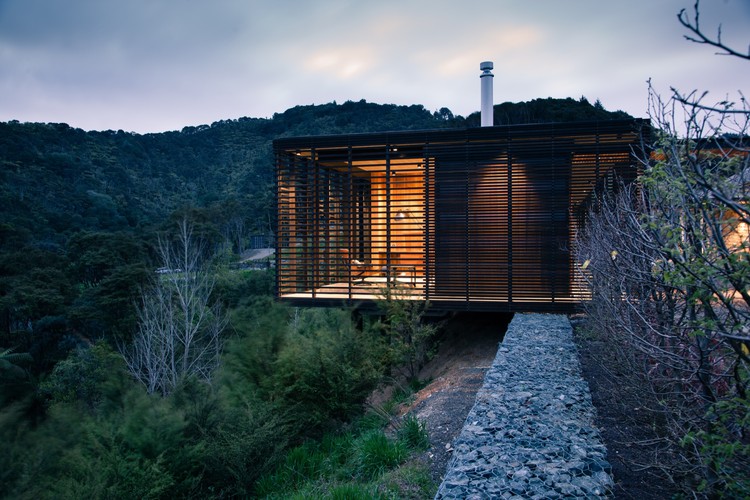
-
Architects: Herbst Architects
- Year: 2015
-
Photographs:Lance Herbst
Text description provided by the architects. The project comprises of 2 new pavilions. The siting of these pavilions is alongside an existing large H shaped house. The H shaped house sits on a levelled hill top which forms part of a large estate.

















