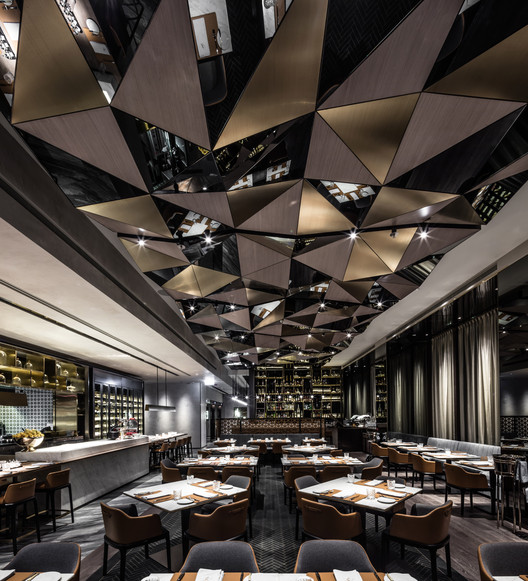
-
Architects: Kokaistudios
- Area: 590 m²
- Year: 2015
-
Photographs:Edmon Leong
Text description provided by the architects. Kokaistudios has completed the interior design of Porterhouse by Laris, a brand new steakhouse located in Lan Kwai Fong Group’s new California Tower in Central, a destination quickly becoming Hong Kong’s hottest dining hub. The restaurant is Kokaistudios’latest project in the city as they continue to spread their footprint with bespoke and iconic hospitality designs in Asia.



















