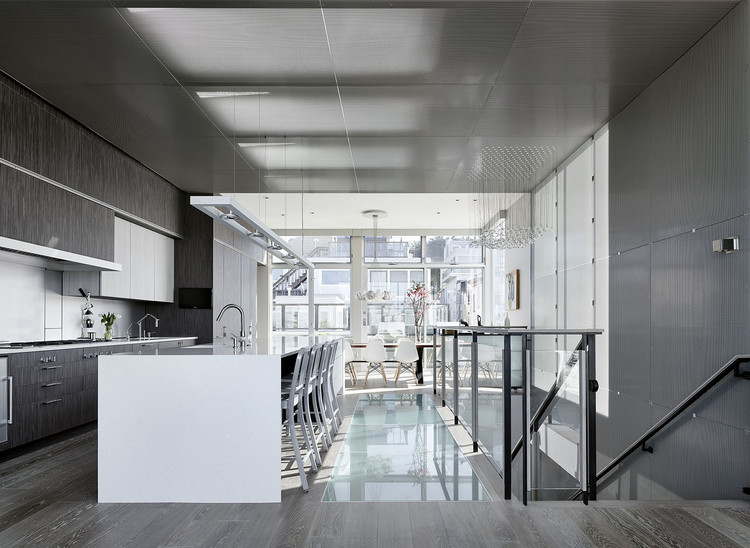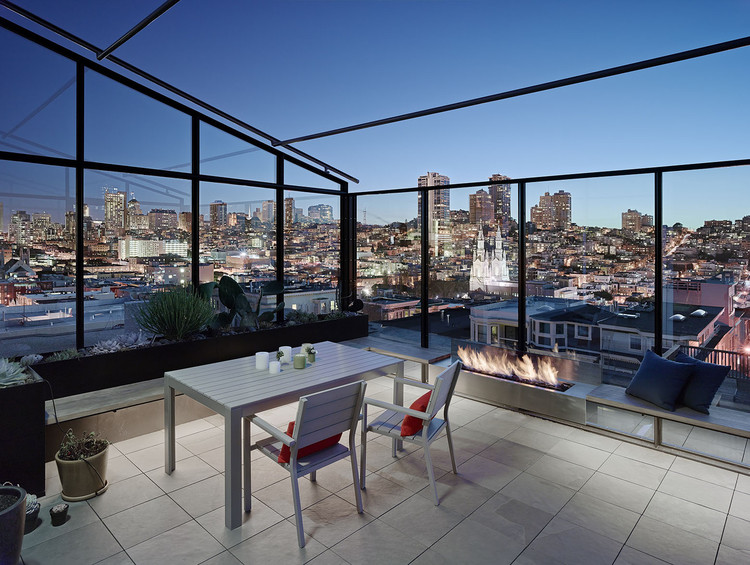
-
Architects: Feldman Architecture
- Year: 2012
-
Photographs:Joe Fletcher

Text description provided by the architects. While the original house offered tall ceilings and the potential for stunning views of the Golden Gate Bridge, Coit Tower, and downtown San Francisco, it suffered from a plain stucco façade and unusually narrow, chopped up interior spaces. For the clients, a busy family who enjoy cooking and entertaining, the dark, cramped living spaces needed reinventing.

The remodel transformed the street façade with grey limestone cladding and projecting metal frames around the windows and garage. It also opened up the entire top level as one great room with windows on three sides, where new skylights softly illuminate the lower levels entry, drawing visitors up from the entry to the main living area. Along the main stair, a perforated screen filters natural light from a large south-facing window. The screen wraps the ceiling kitchen and gives definition to this central space, which was configured like a ship’s galley to neatly tuck away appliances.

A large deck captures the site’s expansive views and runs into the living area, creating an indoor/outdoor space with a fireplace, built-in seating, and an operable awning for shade. Throughout the home, a gentle palette of gray and white allows the abundance of natural light and views take center stage.
















