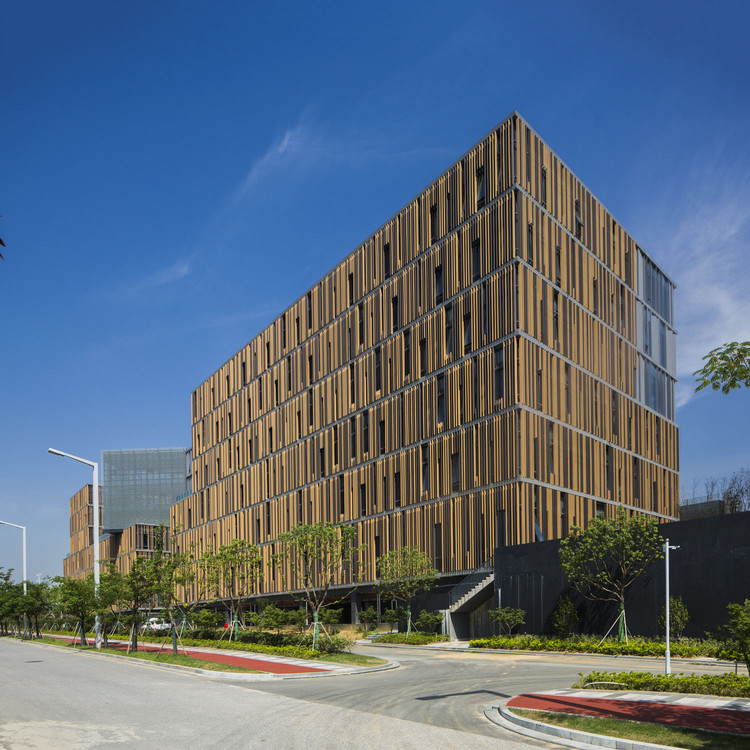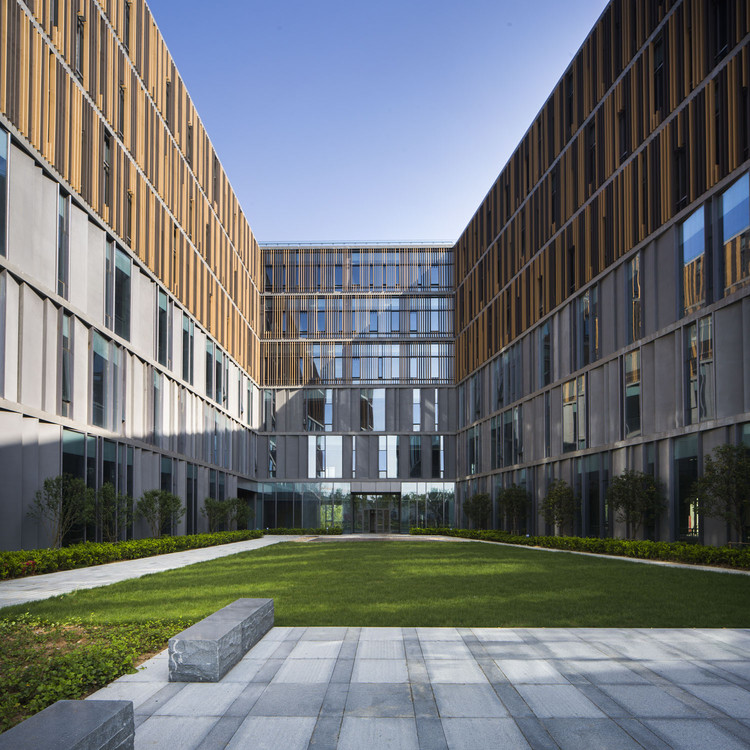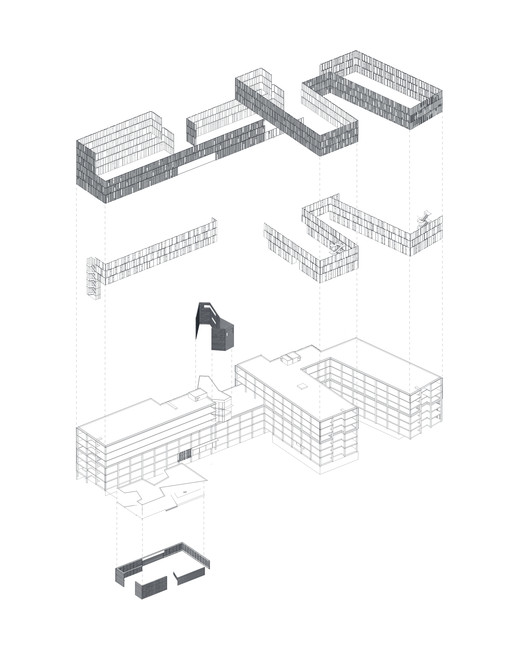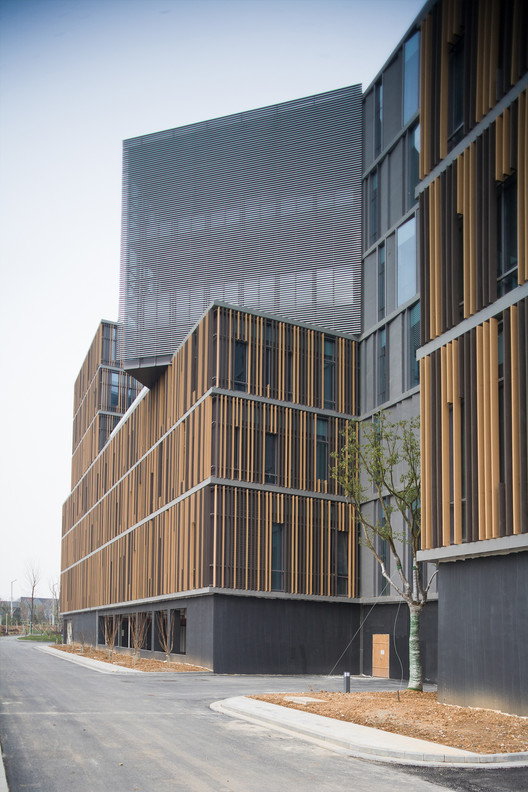
-
Architects: One Design
- Area: 56970 m²
- Year: 2014
-
Photographs:Shen Zhonghai, Hou Zhiwei

Nanjing Hongfeng Technology Park is on the east end of Nanjing Municipal region, as part of the Nanjing Economic and Technological Development Zone. This industrial park is situated on an enclave sandwiched by two major railway lines, the Shanghai-Nanjing Railway and the Shanghai-Nanjing Passenger Train Railway. The urban design of this nearly 1 square kilometer site was also done by One Design. The buildings along transportation corridors are set to form noise barriers to the outside traffic, as well as a momentary horizontal landmark through the several seconds visual encounter to high-speed train passengers. On the other side, courtyards can take on a very urban character or become landscape pockets, connected with the central park and commercials.

The new six-story building on plot A1 provides 46,870m2 floor area for open space, which could be dedicated to offices, labs, or pilot production. As imbrications of volumes, the building shape is expressed by 2 different patterns of the façade, the wood plastic composites (WPC) louver pattern and the glassfibre reinforced concrete (GRC) panel pattern. WPC lumbers in yellow and brown are mixed to form a warm yet vibrant louvered skin with random apertures allowing windows opening outwards. Within the GRC facade are vertical elements in relief casting intricate shadows across one another in a playful rhythm. These two patterns runs continuously to wrap the building, conferring a kinetic aspect to the whole.

At the top of the building, the irregular volume of 3 stacked meeting rooms interferes with the main building order. In similar but reversed formal language, a service center building of 1458m2 with café and information function is detached from the main building. The expression of such interfering movement is enhanced by a third pattern: an external sun protection composed by thin horizontal stainless steel louvers. Here, ultimately a dramatic tension is formed by such orchestrated conflicts of orders and movements.
























