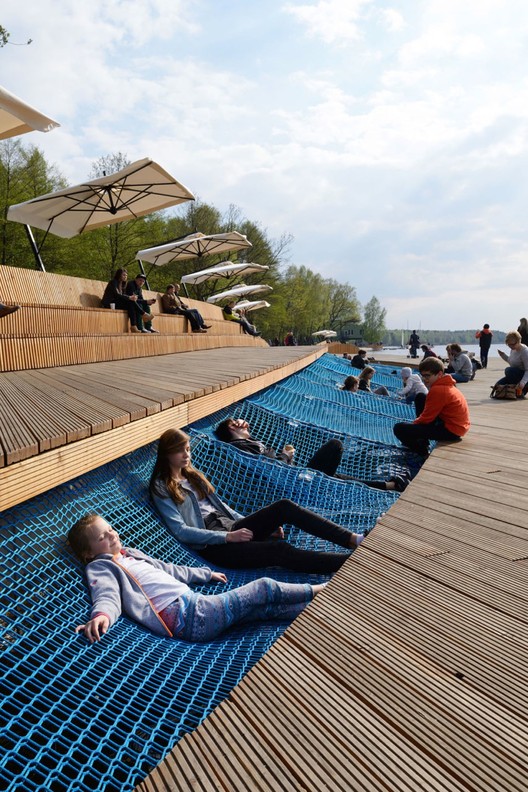
-
Architects: RS+ Robert Skitek
- Year: 2014
-
Photographs:Tomasz Zakrzewski

Text description provided by the architects. Paprocany lake is the place where inhabitants of Tychy often spend their spare-time/(free time). In the neighborhood of the promenade there is recreation center with many recreation and sports attractions. Remodeling of the recreational area at the Paprocany lake is another project focused on exposing values of the landscape and expanding recreational offer for resident of city.

Concept is based on wooden promenade located along the bank which is alternately meandering out over the lake and back on the ground. That allows for a different perception of space from various spots of the promenade. Promenade connects with pedestrian/bicycle path running on the back side and descends nearly touching the lake where it is over the water. On a promenade there is an opening with a net streched over the water and specially designed benches which could be used as a tribunes for water sport competitions organized on a lake. Whats more, there is new sandy beach and outdoor gym.

The main purpose in selecting materials was to emphasize the natural character of an area by using mainly natural materials. Part of constructions were covered by specially shaped land and planted with grass. To finish off the promenade area, benches and railings we used softwood. Other hardened areas such as bike parkings, places under gym equipment were made from completely water permeable surfaces based on mineral aggregates and EPDM granules. Sections of Promenade which are over the lake are constructed with steel beams founded on reinforced concrete piles hammered into the lake bottom. Terrain is illuminated only by energy-saving LED lights.



Land development takes about 2ha on the bank length about 400m. This terrain was only a lawn by the road before an investment, in spite of landscape vaues, completely unused except by fishermen. In the first weeks after opening despite the unfavorable weather, a promenade became a place frequently visited. It became very quicly fully working public space and new meeting place. During the day a promenade is a place for whole families and in the evening the space for a dates or contemplation




























