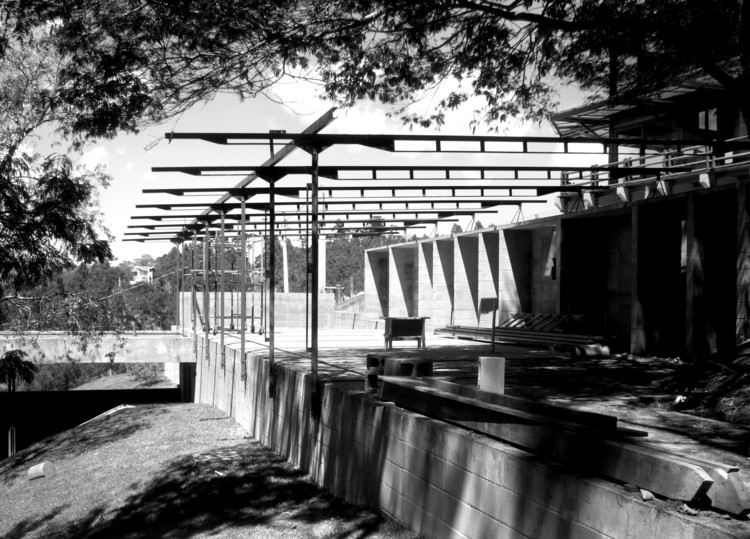
-
Architects: H+F Arquitetos
- Year: 2011
-
Photographs:Pedro Napolitano Prata
-
Manufacturers: Casa do Ferro Caçapava, Gilberto Lajes, Gruppo Telhas, Lajes e Blocos Modelo

Text description provided by the architects. Located on the edge of a forest reserve in the south of the Sierra de Mantiqueira region, the house sits on the slope through three successive stages, focusing on different terrain situations.

The distribution of the program emphasizes the contrast between two opposite situations: the room facing the landscape, on the upper level, and the rooms to the forest, at the intermediate level.


The interior folds through external terraces on the roofs of the lower levels, and advances over the terrain in areas earned from the slope in order to expand the "floor" of the living spaces.

The building was designed in two complementary stages: the first stage contains the arrimos, bearing walls and floors of the office (lower level) and rooms (intermediate level). To assemble the structure we used small profiles, supported by masonry walls.





































































