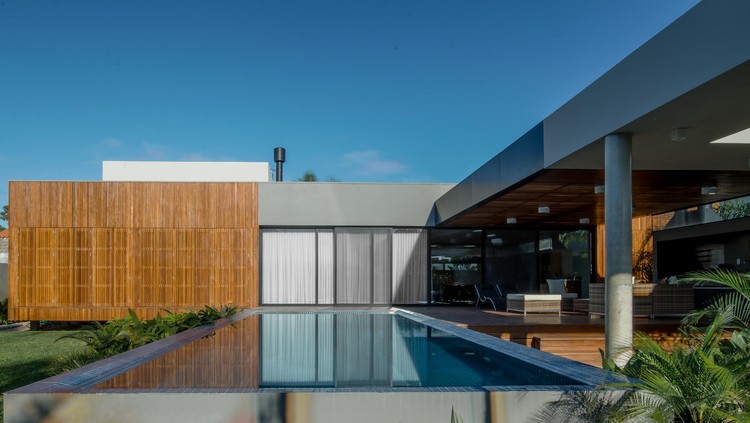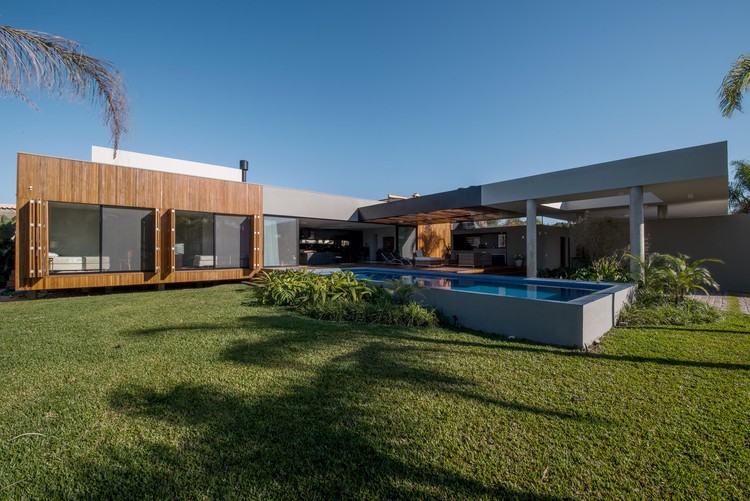
-
Architects: Rmk! Arquitetura
- Year: 2014
-
Photographs:Matheus Costa

Text description provided by the architects. Located on Laranjal beach, on the banks of the Lagoa dos Patos, 15 km from the city of Pelotas, Rio Grande do Sul, the residence is implanted on a single floor in a 900 m2 lot.

In response to solar orientation, the main body of the building unfolds on the back of the lot, towards the garden. The prismatic volume is supported on concrete columns -elevated in relation to the garden level, it consists of a large glass area in its living room, in contrast to the bedroom areas that can be obscured by wooden panels that provide ventilation and opacity.

The focus of the project is to expand the living area outdoors. Implanted at the same level as the main volume, the balcony proposes an idea of indoor-outdoor continuity, increasing the connection of the living areas with the exterior. A steel, glass and wood structure provides shelter and shade during the summer. A wooden deck creates the connection between the living areas and the pool.

The longitudinal axis of access to the residence is marked by layers of masonry which also shelter the service areas and garages at the front of the plot.




















