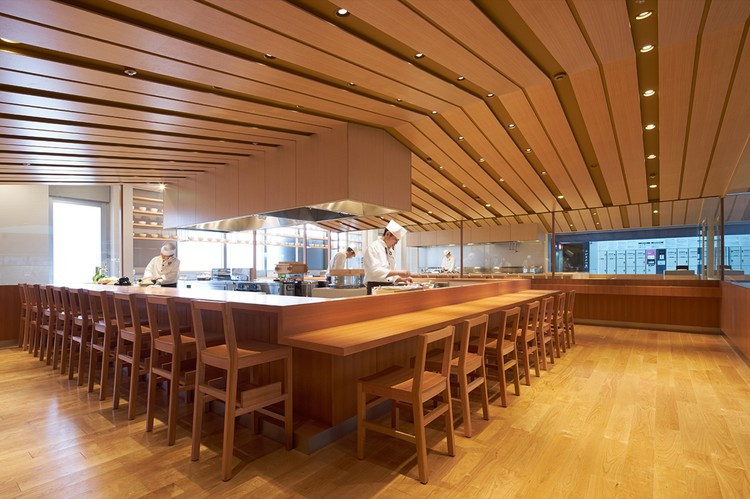
-
Architects: Ryo Matsui Architects
- Year: 2014
-
Photographs:Daici Ano

Text description provided by the architects. We planned the store specializing in authentic Japanese cuisine "Hitoshinaya" on the departure lobby of the Haneda Airport terminal 1. Thought to provide "special one dish" and we suggested from the restaurant name to the interior design because they needed to integrate the one aggregation themselves.

"Hitoshinaya" is the unique constitution which one restaurant formed of three specialties. It was required the space constitution that the rationality complemented functions each other. Set back the facade for the departure lobby where a large number of passengers come and go, sited the buffer area such as the under the eaves space. It is more effective to attract passengers to the restaurant in the appropriate "Ma". Three banded gabled roofs look like an aspect of “Nagaya”.

This restaurant is only constructed in the counter seats and can look around whole restaurant over the glass. It is hidden an invisible effect to enjoy the pure flavor only in the specialty store with sharing the vigor of the store next to each other. While each is an independent restaurant, "Hitoshinaya" complements a variety of functions and lets it fuse as one aggregation. It is the approach that “Hitoshinaya” become the one of the newer prototype restaurant of the airport at a different way from stand-alone restaurants or food courts.















