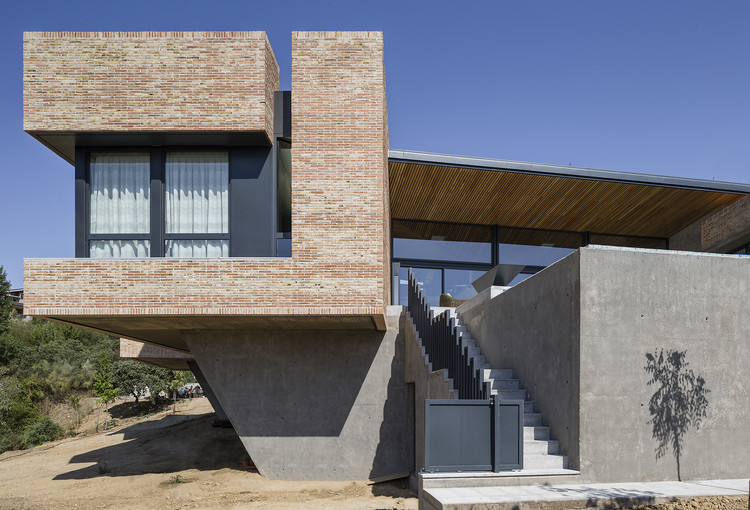
-
Architects: Mariano Molina Iniesta
- Area: 459 m²
- Year: 2015

Text description provided by the architects. On a sloping plot with privileged views, we were asked to build a house essentially on one level, in which the kitchen had to be an outstanding element.


















































