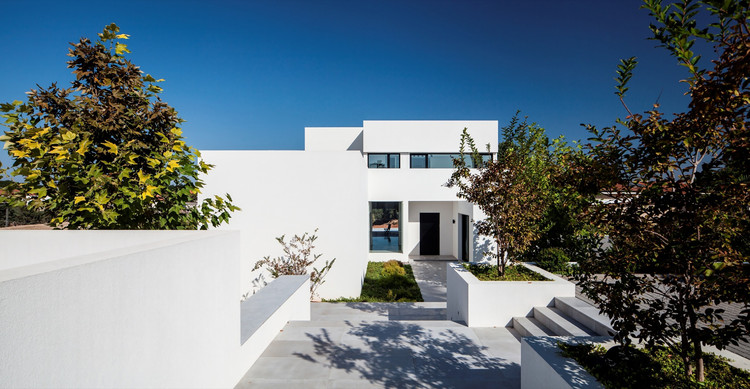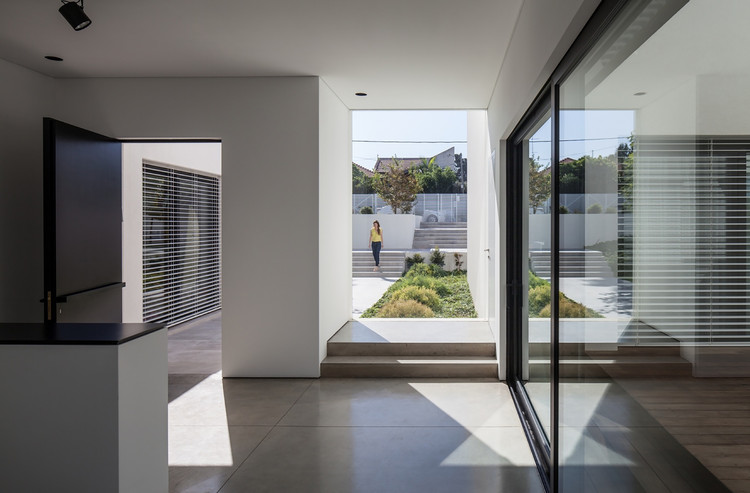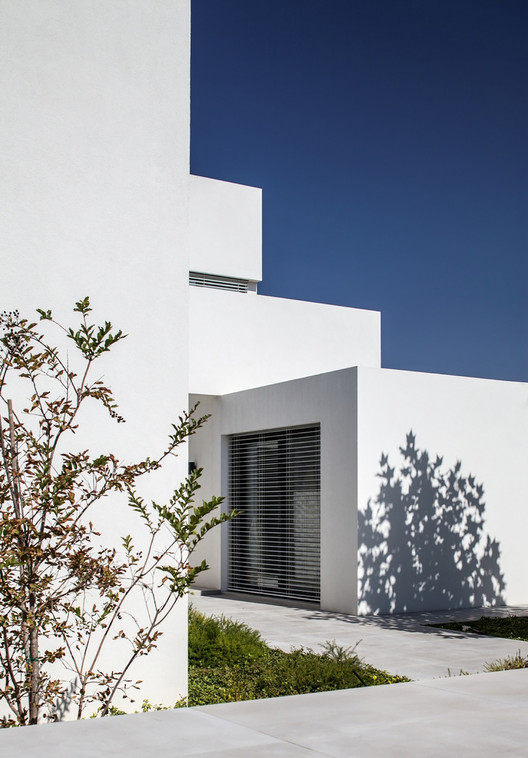
-
Architects: Levy-Chamizer Architects
- Area: 370 m²
- Year: 2014

Text description provided by the architects. The proportions of the plot of land is a narrow and deep rectangle, which led to building the house in an manner to make the most of the width of the property, leaving a large garden to the front that allows a long walkway up to the house.























