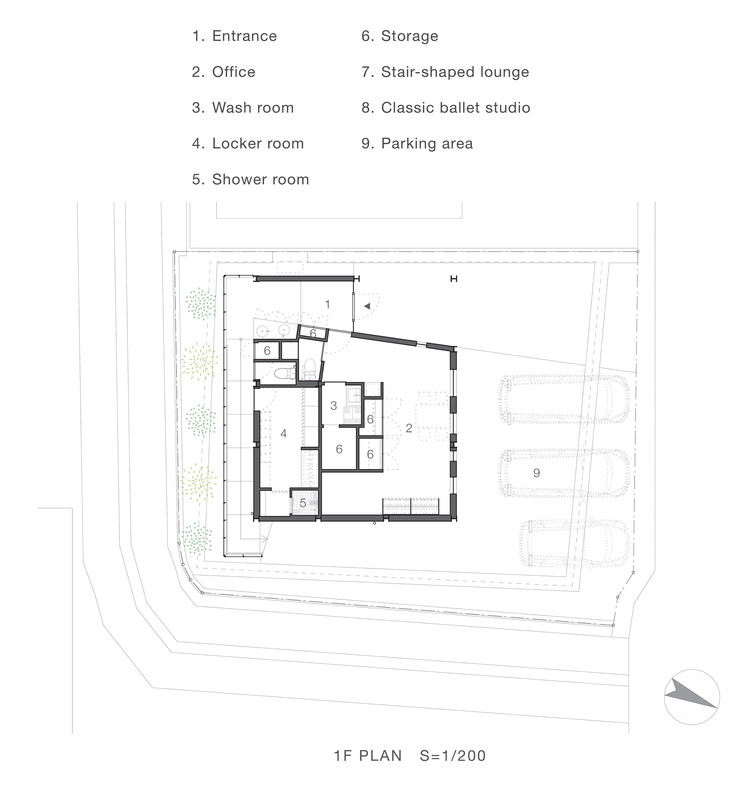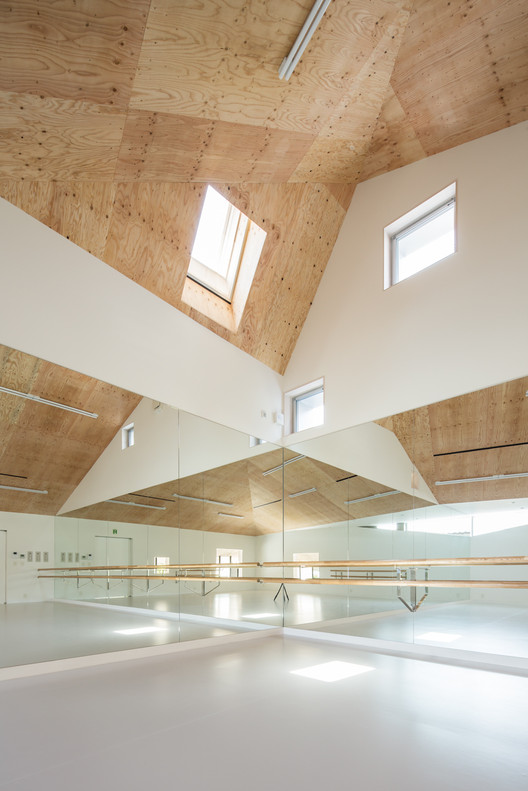
-
Architects: y+M design office
- Area: 192 m²
-
Photographs:Yohei Sasakura / sasa no kurasha
Text description provided by the architects. We planned the classic ballet school in a quiet residential area in Tokushima city. Scale of the site is same as house. So we planned parking area for cars and bicycles outside and a few rooms for office and dressing inside of the 1st floor. At the whole of 2nd floor, we planned classic ballet studio as much as possibly widely.

We designed the roof as a big pointed roof which is written by free-hand like. The design fits with surroundings of residential area and ensures enough height of the studio to be possible to ballet practice, such as lift movement.

In terms of heat control, heat air which is generated by ballet practice is exhausted through the window on top of the ceiling and the fan with temperature sensor.

We tried to make the ballet school approachable, easy coming for the town. For it we designed that pillar and beam structure-steel shaped ‘H’ character is uncovered and wood wool cement board is used for exterior wall to give an offhand and organic impression.

We designed the approach from the entrance to the studio as long as possible to make a good interface between ordinary life and classic ballet school. At the approaching student can change their mind in an effective manner. It can uplift student’s mind for ballet lesson throughout the wide perimeter zone.

In addition the school keeps good distance against outside by the eaves and mosaic curtain wall. Width of the eave is different in accordance with its direction. Degree of transparency of the mosaic curtain wall is different in accordance with distance to neighbor residence.

We set a stair-shaped lounge space at the perimeter zone. The lounge is for not only communication among students and their family but also PR filed where people in the town can see there openly.

Student’s family easily looks on their children’s lesson and chat with another families together. And it is visible and opened for people in the town. So that it is a good appeal for the school. The school is close to the town life.

The studio is bright and ventilated well through natural sunshine and wind in every season. It’s a very opening space that student can see the splendor of Bizan mountains through the opening window at the big pointed roof.

































