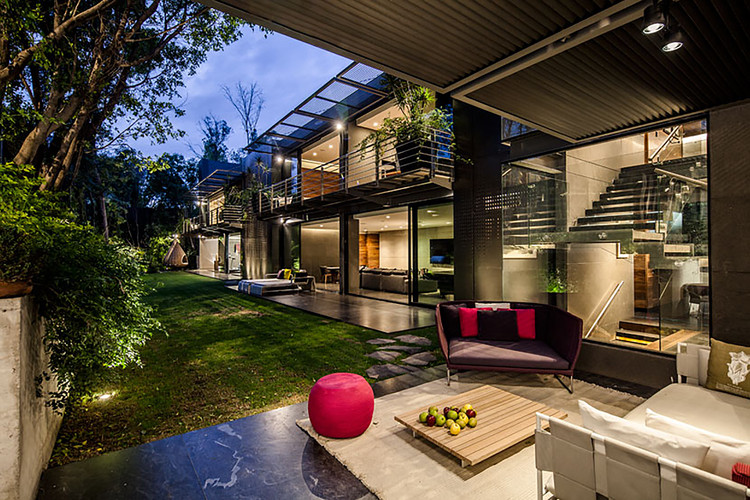
-
Architects: grupoarquitectura
- Area: 1600 m²

Text description provided by the architects. The Casa Basáltica is a house that opens to the gardens and it is completely closed to the outside, all spaces have natural light during all day sun, opening to the south side to take maximum sunlight.

We looked for to use the minimum of materials and the colors are in a palette of gray contrasting with Walnut Woods and calacatas in the bathrooms, all the volumes of the house are intersections between concrete and stone Basaltina volumes.

We let the furniture, gardens and art to color the space.
The whole technology subject of the house in every way is of the last generation trying to optimize all natural resources to the maximum, recycling the 100% of water, solar panels and using the most sophisticated lighting systems in the market.








































