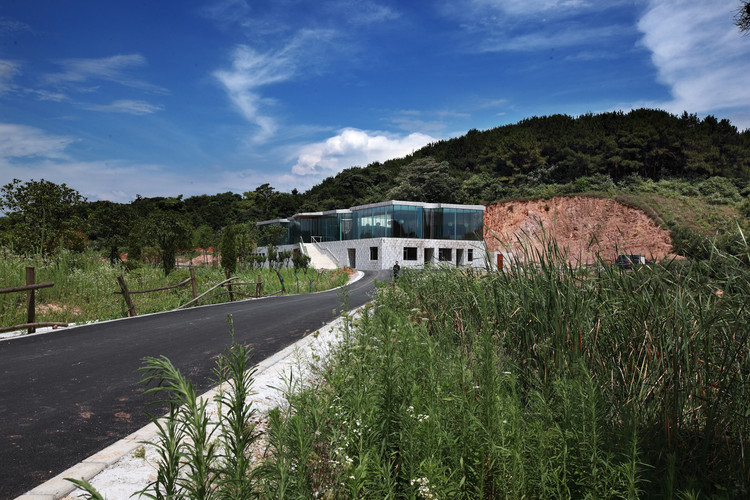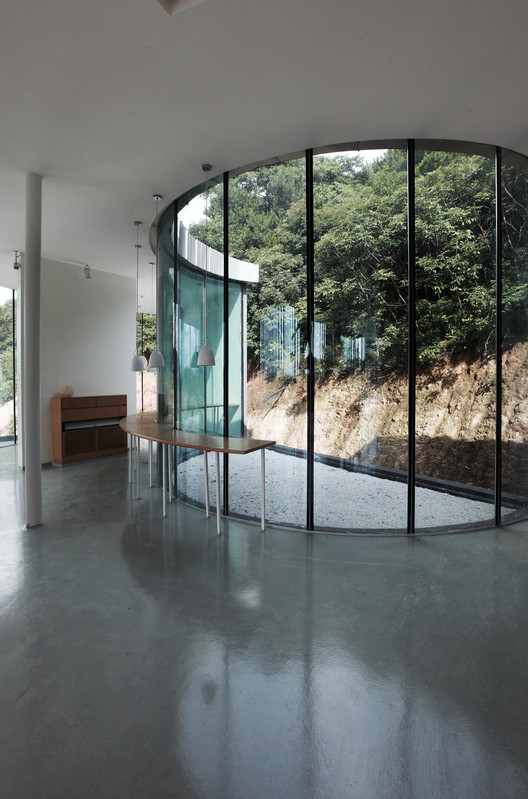
-
Architects: Lmyarch-studio
- Area: 1200 m²
- Year: 2015
-
Photographs:Xiao Li, Chen Liu

Canglong Golf Club is located at the bank of Tangxun Lake in Jiangxia District of Wuhan. As a tourist reception center of Canglong Island Wetland Park as well as a golf supporting facility, Canglong Golf Club ought to meet needs of two groups(tourists and golf players), and meanwhile show the relation between two functions (functions of reception center and golf facility). Thus architectures should, within the available land, reasonably organize the two functions and respond to surrounding environment. The major concerns of architectures are how to make full use of the surrounding natural or artificial views to serve the club and create different space effects.



Here is the blueprint. The club is a two-story horizontally developed construction with its first floor equipped with spa, kitchen, stores and Caddy master while the second floor café, restaurant and meeting room. All of them have separate entrances but are connected by a central spiral stair. The neat construction means it can reduce the destruction to the original landscape as much as possible.

Different structures are implanted in the vertical construction. The steel-concrete sheer walls enhance spatial scale. Light can be obtained by different shapes of windows and through which outside scenery can be overlooked. The garden not only reflects nature but interacts with other designs of the first floor. Besides, the atrium provides passages for natural light. However,with a total height of 2.6 meters and sheer walls, the first floor delivers a relatively closed visual effect and oppressive feeling. The second floor, on the contrary, presents an open space with a height of 4 meters. Several steel columns, about 16cm in diameter, create a visual effect that the roof is at a floating state, but not produce any serious visual interference in horizontal direction. Therefore, it guarantees the broad view of the second floor. In addition, situated in four directions, five inner-dented semicircle-shaped yards serve as visual transition zones from indoor plants to outdoor landscape.

This is the way, closure before open up, inside before outside, suppress before release.












































