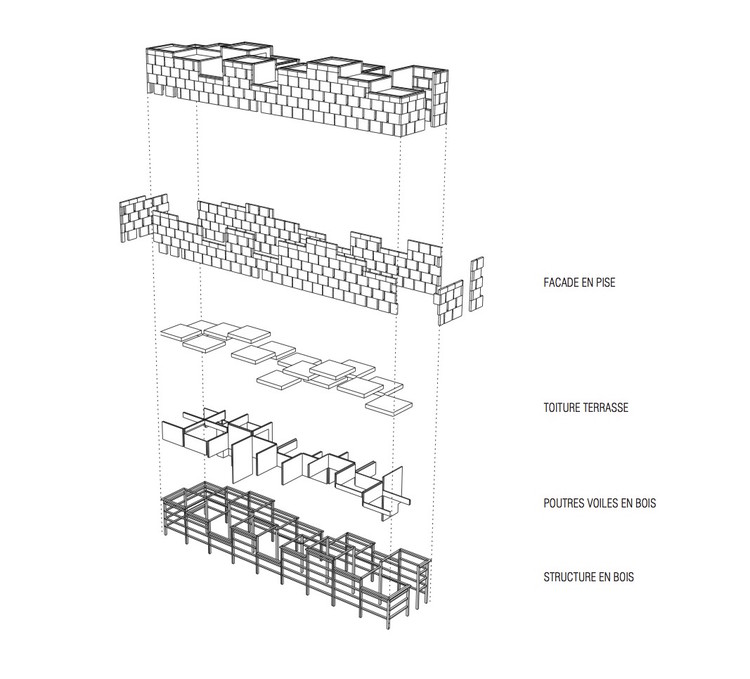
-
Architects: OUALALOU+CHOI
- Area: 1300 m²
- Year: 2015
-
Photographs:Luc Boegly

Text description provided by the architects. Responding to the Expo’s theme, « Feeding the Planet, » Morocco‘s pavilion for the world exposition focuses on the notion of rurality and the diversity and richness of its territories.

Stretching the entire length of its site from north to south, the pavilion leads the visitor on a metaphorical journey through the country from the Mediterranean to the Sahara, highlighting the agriculture and traditions specific to each region.

Referring to the materiality and sensuality of rural construction in Morocco, the Pavilion of Morocco presents a contemporary reinterpretation of traditional earthen structures. Adobe is placed within enormous pre-fabricated wooden panels which are then mounted onto a steel frame. This method adapts the use of traditional materials to industrialized construction methods. At the end of Expo Milan, the panels will be dismantled and re-used.






























