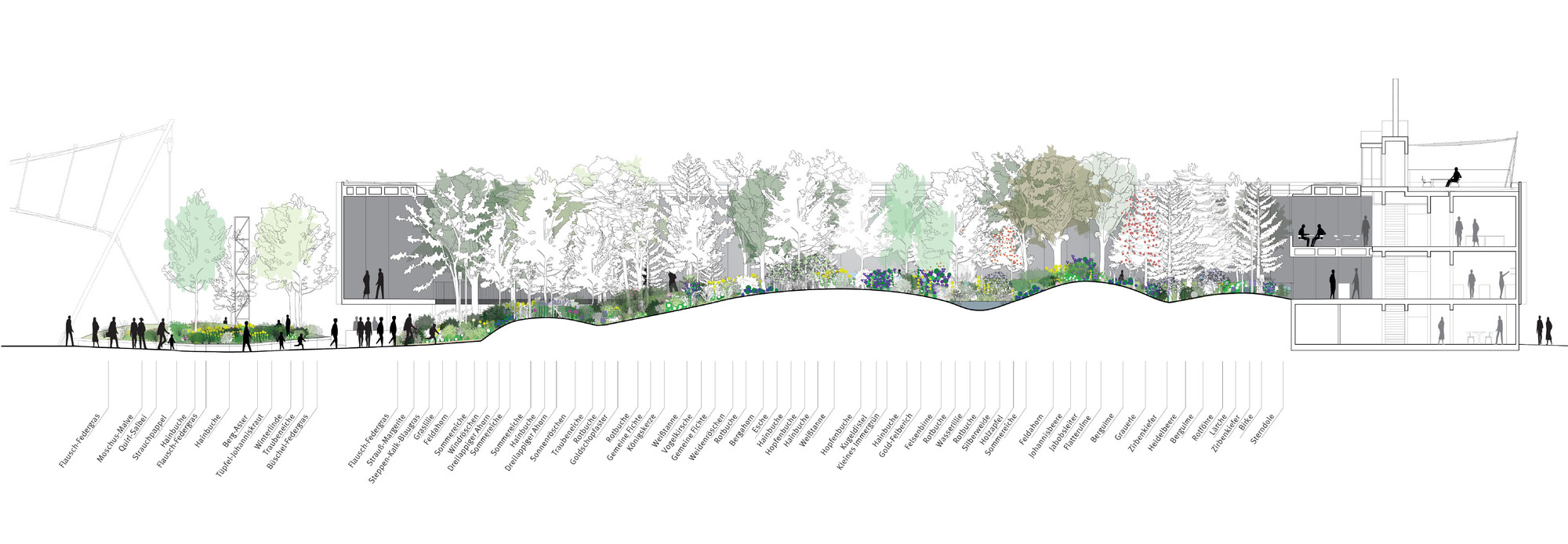
-
Architects: team.breathe.austria
- Year: 2015
-
Photographs:Daniele Madia, terrain

Text description provided by the architects. Air as food and a catalyst for urban practices
In response to the theme of this year’s Milan EXPO, “Feeding the Planet, Energy for Life”, the Austrian contribution breathe.austria draws our attention to an essential nutrient and one of our most precious resources: air. As fundamental components of the biosphere, air, climate and the atmosphere unite all living creatures on our planet. As such, air is both a source of sustenance and a natural asset.

At breathe.austria the pavilion itself is the exhibition. It functions as a prototype to address possible future interaction between the natural environment and urban strategies by demonstrating the potential of hybrid systems that integrate nature AND technology. The central element is a dense Austrian forest brought together with technical elements in order to create a breathing microclimate. With this oxygen- and carbon-producing core, the pavilion becomes an “air generating station” – and the only building on the entire EXPO site to withstand the hot Milanese summer without conventional air conditioning. For the project designers, such combinations of natural and technological systems will initiate a paradigm shift in the future.

The pavilion was developed by the interdisciplinary project group team.breathe.austria under the direction of architect, landscape architect and university professor Klaus Loenhart.

Natural performance and integral technology
The pavilion’s entire floor area is densely planted with 12 Austrian forest ecotypes, ranging from mosses and shrubs to towering, 12-metre trees. In a natural, water-rich forest, cooling occurs through evapotranspiration, meaning the evaporation of water from flora and fauna as well as from the soil and water surface. At breathe.austria, however, the evaporative cooling process is technically augmented. While the pavilion surface area is only 560 m2, thermodynamic high- pressure misting nozzles are used to activate the total evaporation surface of the pavilion vegetation, amounting to around 43,000 m2.



Despite the spatial constraints, breathe.austria succeeds in creating a unique climate zone within the pavilion: a pleasantly cool, fresh atmosphere that invites guests to linger. The effective interplay between nature and technology cools the interior space by 5 to 7° C and supplants conventional air conditioning. The pavilion produces 62.5 kg/h of oxygen – enough for 1,800 visitors. On its surface area of 560 m2, breathe.austria achieves the equivalent of a much larger, 3-hectare natural forest. The pavilion serves as a breathing “photosynthesis collector” that contributes to global oxygen production.

The contribution breathe.austria is a model for future urban practices. It demonstrates the great potential and importance of communicating the interaction of technology and natural environments, which can inspire countless other projects. The Austrian pavilion is a sensual, experiential site that connects the seemingly irreconcilable – technology and natural diversity – while being climatically active. Austria provides a living example of hybrid systems combining nature and technology can lead to ecological success.












































