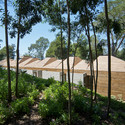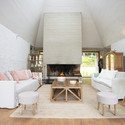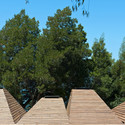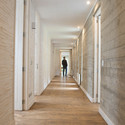
-
Architects: Gonzalo Martínez Arquitectos, Pablo Campano Sotomayor
- Year: 2014

Text description provided by the architects. The property, located at the foot of Lake Vichuquén, in Region VII, is set longitudinally with respect to the horizon, with the aim of recognizing the variety of the landscape and to capture the best views of the lake, through a corridor terrace running along the entire space.








































